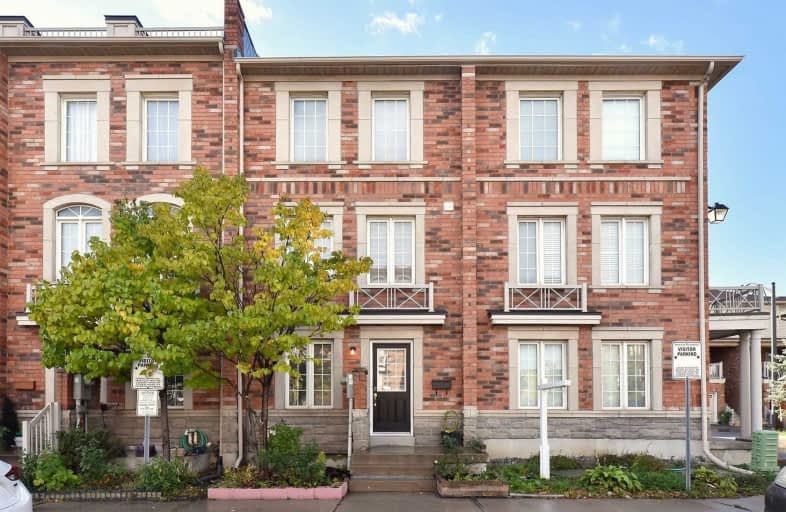
Chalkfarm Public School
Elementary: Public
0.68 km
Pelmo Park Public School
Elementary: Public
1.59 km
Stanley Public School
Elementary: Public
1.78 km
St Simon Catholic School
Elementary: Catholic
1.28 km
St. Andre Catholic School
Elementary: Catholic
0.50 km
St Jane Frances Catholic School
Elementary: Catholic
1.94 km
Emery EdVance Secondary School
Secondary: Public
2.84 km
Emery Collegiate Institute
Secondary: Public
2.82 km
Weston Collegiate Institute
Secondary: Public
2.69 km
Chaminade College School
Secondary: Catholic
2.82 km
Westview Centennial Secondary School
Secondary: Public
2.94 km
St. Basil-the-Great College School
Secondary: Catholic
0.83 km


