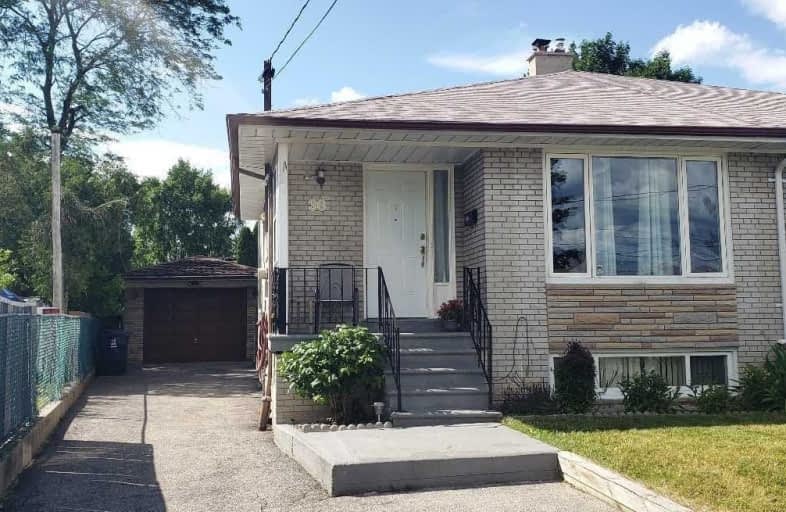
St John Vianney Catholic School
Elementary: Catholic
0.86 km
Daystrom Public School
Elementary: Public
0.39 km
Humber Summit Middle School
Elementary: Public
1.21 km
Gulfstream Public School
Elementary: Public
1.04 km
Gracedale Public School
Elementary: Public
1.20 km
St Jude Catholic School
Elementary: Catholic
1.11 km
Emery EdVance Secondary School
Secondary: Public
0.97 km
Msgr Fraser College (Norfinch Campus)
Secondary: Catholic
2.29 km
Thistletown Collegiate Institute
Secondary: Public
2.22 km
Emery Collegiate Institute
Secondary: Public
1.02 km
Westview Centennial Secondary School
Secondary: Public
2.19 km
St. Basil-the-Great College School
Secondary: Catholic
2.51 km






