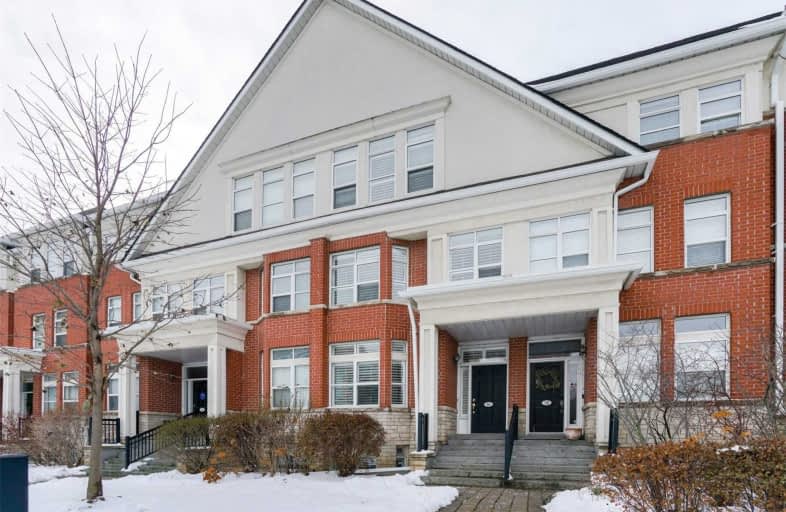Very Walkable
- Daily errands do not require a car.
Excellent Transit
- Most errands can be accomplished by public transportation.
Bikeable
- Some errands can be accomplished on bike.

Wedgewood Junior School
Elementary: PublicRosethorn Junior School
Elementary: PublicIslington Junior Middle School
Elementary: PublicOur Lady of Peace Catholic School
Elementary: CatholicNorseman Junior Middle School
Elementary: PublicOur Lady of Sorrows Catholic School
Elementary: CatholicEtobicoke Year Round Alternative Centre
Secondary: PublicBurnhamthorpe Collegiate Institute
Secondary: PublicEtobicoke School of the Arts
Secondary: PublicEtobicoke Collegiate Institute
Secondary: PublicRichview Collegiate Institute
Secondary: PublicBishop Allen Academy Catholic Secondary School
Secondary: Catholic-
Tessie McDaid's Irish Pub
5078 Dundas Street W, Toronto, ON M9A 0.09km -
St James's Gate Toronto
5140 Dundas St W, Toronto, ON M9A 1C2 0.2km -
Fox & Fiddle Precinct
4946 Dundas St W, Etobicoke, ON M9A 1B7 0.41km
-
Galata Cafe
5122 Dundas Street W, Toronto, ON M9A 1C2 0.13km -
The Portuguese Bake Shop
3816 Bloor Street W, Toronto, ON M9B 1K7 0.53km -
Cafe On the Go
Islington And Bloor, Toronto, ON M8X 0.6km
-
GoodLife Fitness
3300 Bloor Street West, Etobicoke, ON M8X 2X2 0.74km -
CrossFit
78 Six Point Road, Toronto, ON M8Z 2X2 1.13km -
TORQUE BARBELL
253 Norseman Street, Toronto, ON M8Z 2R4 1.43km
-
Rexall
4890 Dundas Street W, Etobicoke, ON M9A 1B5 0.59km -
Shoppers Drug Mart
5230 Dundas Street W, Etobicoke, ON M9B 1A8 0.74km -
Shoppers Drug Mart
3010 Bloor St W, Etobicoke, ON M8X 1C2 1.68km
-
John's Fish & Chips
5090 Dundas Street W, Etobicoke, ON M9A 1C2 0.08km -
Gohyang Restaurant + Bar
5096 Dundas Street W, Toronto, ON M9A 1C2 0.08km -
Hayasee Hajime
5096 Dundas Street W, Toronto, ON M9A 1C2 0.09km
-
Six Points Plaza
5230 Dundas Street W, Etobicoke, ON M9B 1A8 0.74km -
Humbertown Shopping Centre
270 The Kingsway, Etobicoke, ON M9A 3T7 2.09km -
Cloverdale Mall
250 The East Mall, Etobicoke, ON M9B 3Y8 2.41km
-
Rabba Fine Foods Stores
4869 Dundas St W, Etobicoke, ON M9A 1B2 0.68km -
Valley Farm Produce
5230 Dundas Street W, Toronto, ON M9B 1A8 0.72km -
Sobeys
3250-3300 Bloor Street W, Toronto, ON M8X 2X9 0.86km
-
LCBO
2946 Bloor St W, Etobicoke, ON M8X 1B7 1.93km -
LCBO
Cloverdale Mall, 250 The East Mall, Toronto, ON M9B 3Y8 2.3km -
LCBO
1090 The Queensway, Etobicoke, ON M8Z 1P7 2.62km
-
A1 Quality Chimney Cleaning & Repair
48 Fieldway Road, Toronto, ON M8Z 3L2 0.45km -
Canada Cycle Sport
363 Bering Avenue, Toronto, ON M8Z 0.87km -
Popular Car Wash & Detailing - Free Vacuums
5462 Dundas Street W, Etobicoke, ON M9B 1B4 1.62km
-
Kingsway Theatre
3030 Bloor Street W, Toronto, ON M8X 1C4 1.58km -
Cineplex Cinemas Queensway and VIP
1025 The Queensway, Etobicoke, ON M8Z 6C7 2.96km -
Revue Cinema
400 Roncesvalles Ave, Toronto, ON M6R 2M9 6.5km
-
Toronto Public Library
36 Brentwood Road N, Toronto, ON M8X 2B5 1.42km -
Toronto Public Library Eatonville
430 Burnhamthorpe Road, Toronto, ON M9B 2B1 2.22km -
Toronto Public Library
200 Park Lawn Road, Toronto, ON M8Y 3J1 3.62km
-
Queensway Care Centre
150 Sherway Drive, Etobicoke, ON M9C 1A4 4.68km -
Trillium Health Centre - Toronto West Site
150 Sherway Drive, Toronto, ON M9C 1A4 4.67km -
St Joseph's Health Centre
30 The Queensway, Toronto, ON M6R 1B5 6.57km
-
Tom Riley Park
3200 Bloor St W (at Islington Ave.), Etobicoke ON M8X 1E1 0.8km -
Park Lawn Park
Pk Lawn Rd, Etobicoke ON M8Y 4B6 2.95km -
Douglas Park
30th St (Evans Avenue), Etobicoke ON 3.79km
-
TD Bank Financial Group
1048 Islington Ave, Etobicoke ON M8Z 6A4 1.56km -
TD Bank Financial Group
1498 Islington Ave, Etobicoke ON M9A 3L7 1.98km -
RBC Royal Bank
1233 the Queensway (at Kipling), Etobicoke ON M8Z 1S1 2.7km
- 3 bath
- 3 bed
- 1600 sqft
57-35 Applewood Lane, Toronto, Ontario • M9C 0C1 • Etobicoke West Mall



