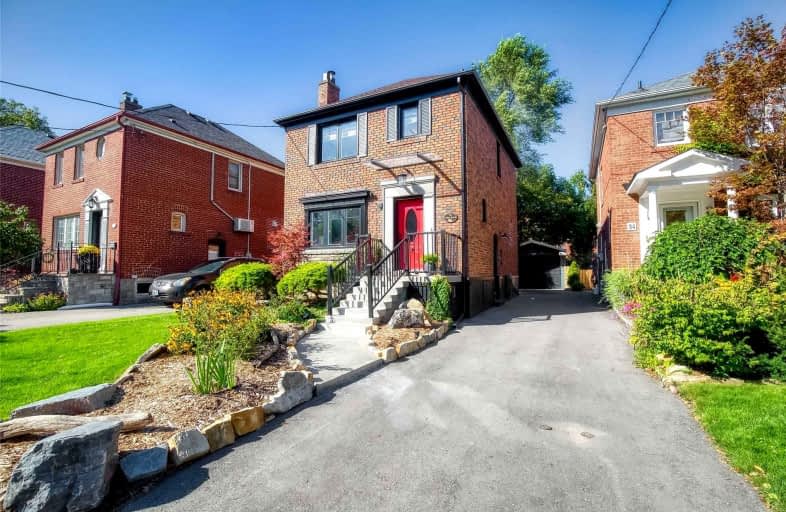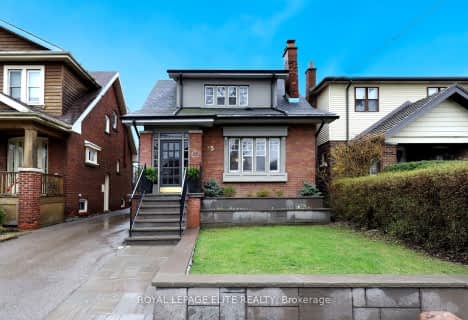
Video Tour

George R Gauld Junior School
Elementary: Public
1.52 km
Seventh Street Junior School
Elementary: Public
1.54 km
David Hornell Junior School
Elementary: Public
1.19 km
St Leo Catholic School
Elementary: Catholic
0.87 km
Second Street Junior Middle School
Elementary: Public
0.98 km
John English Junior Middle School
Elementary: Public
0.55 km
The Student School
Secondary: Public
5.48 km
Lakeshore Collegiate Institute
Secondary: Public
2.52 km
Etobicoke School of the Arts
Secondary: Public
2.73 km
Western Technical & Commercial School
Secondary: Public
5.52 km
Father John Redmond Catholic Secondary School
Secondary: Catholic
2.67 km
Bishop Allen Academy Catholic Secondary School
Secondary: Catholic
3.10 km
$
$1,395,000
- 1 bath
- 3 bed
- 1100 sqft
33 Warnica Avenue, Toronto, Ontario • M8Z 1Z5 • Islington-City Centre West
$
$1,500,000
- 3 bath
- 5 bed
- 2000 sqft
2585 Lake Shore Boulevard West, Toronto, Ontario • M8V 1G3 • Mimico













