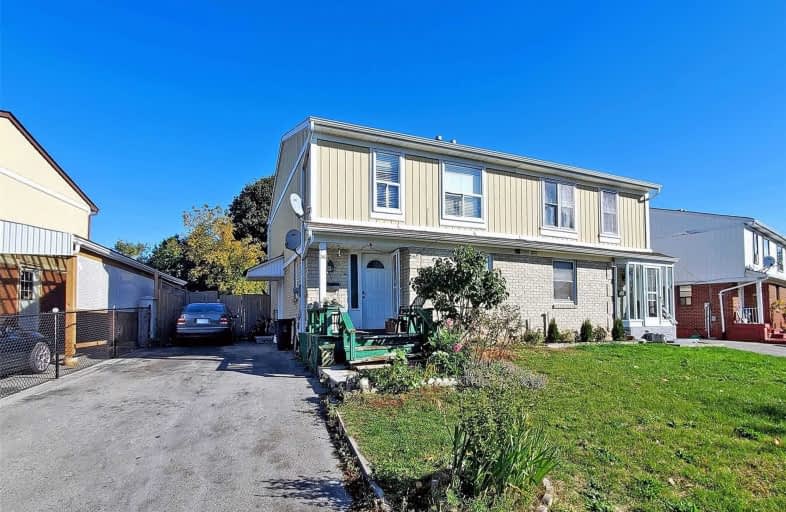
St Florence Catholic School
Elementary: Catholic
0.34 km
St Edmund Campion Catholic School
Elementary: Catholic
1.11 km
Lucy Maud Montgomery Public School
Elementary: Public
0.17 km
St Columba Catholic School
Elementary: Catholic
0.96 km
Grey Owl Junior Public School
Elementary: Public
0.73 km
Emily Carr Public School
Elementary: Public
0.89 km
Maplewood High School
Secondary: Public
4.50 km
St Mother Teresa Catholic Academy Secondary School
Secondary: Catholic
1.32 km
West Hill Collegiate Institute
Secondary: Public
2.95 km
Woburn Collegiate Institute
Secondary: Public
2.56 km
Lester B Pearson Collegiate Institute
Secondary: Public
1.33 km
St John Paul II Catholic Secondary School
Secondary: Catholic
1.28 km


