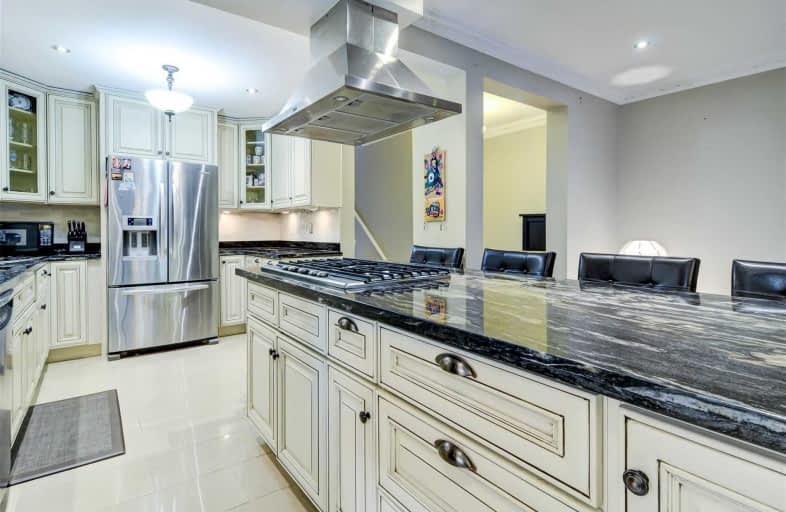
Africentric Alternative School
Elementary: Public
1.08 km
St Martha Catholic School
Elementary: Catholic
0.49 km
Calico Public School
Elementary: Public
0.45 km
Blessed Margherita of Citta Castello Catholic School
Elementary: Catholic
0.99 km
Beverley Heights Middle School
Elementary: Public
0.76 km
St Conrad Catholic School
Elementary: Catholic
0.94 km
Downsview Secondary School
Secondary: Public
1.73 km
Madonna Catholic Secondary School
Secondary: Catholic
1.89 km
C W Jefferys Collegiate Institute
Secondary: Public
2.23 km
James Cardinal McGuigan Catholic High School
Secondary: Catholic
2.86 km
Chaminade College School
Secondary: Catholic
3.11 km
Westview Centennial Secondary School
Secondary: Public
2.72 km



