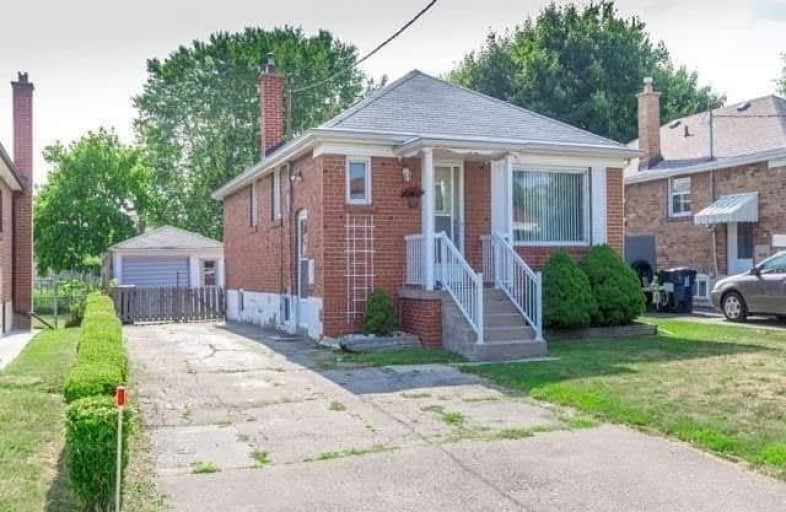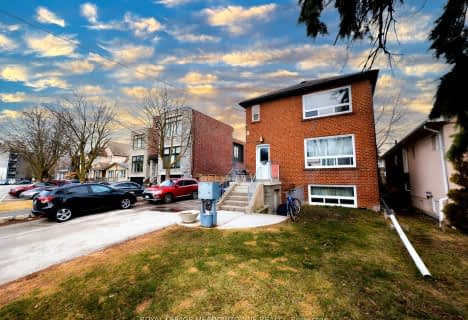
George R Gauld Junior School
Elementary: PublicSt Louis Catholic School
Elementary: CatholicDavid Hornell Junior School
Elementary: PublicSt Leo Catholic School
Elementary: CatholicSecond Street Junior Middle School
Elementary: PublicJohn English Junior Middle School
Elementary: PublicLakeshore Collegiate Institute
Secondary: PublicRunnymede Collegiate Institute
Secondary: PublicEtobicoke School of the Arts
Secondary: PublicEtobicoke Collegiate Institute
Secondary: PublicFather John Redmond Catholic Secondary School
Secondary: CatholicBishop Allen Academy Catholic Secondary School
Secondary: Catholic- 1 bath
- 2 bed
5 Sou-3308 Lake Shore Boulevard West, Toronto, Ontario • M8V 1M4 • Long Branch
- 1 bath
- 2 bed
5168 Dundas Street West, Toronto, Ontario • M9A 1C4 • Islington-City Centre West
- 1 bath
- 2 bed
- 700 sqft
01-3481 Lake Shore Boulevard West, Toronto, Ontario • M8W 1N5 • Long Branch
- 1 bath
- 2 bed
- 700 sqft
Main -134 Grand Avenue, Toronto, Ontario • M8Y 2Z5 • Stonegate-Queensway














