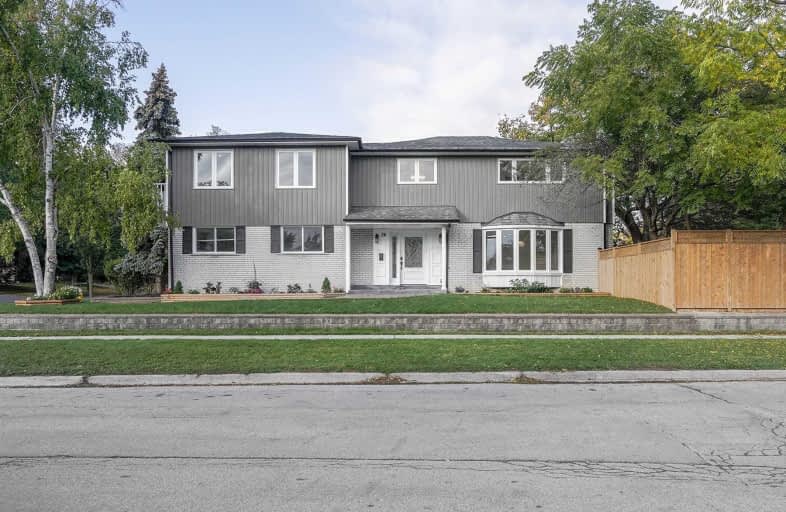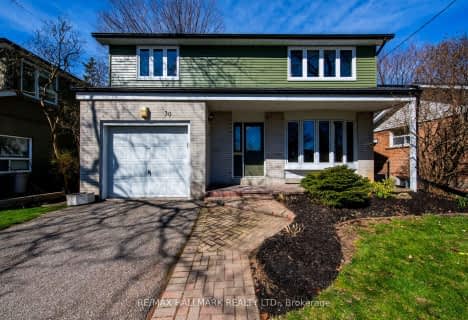
ÉÉC Saint-Michel
Elementary: Catholic
0.39 km
Centennial Road Junior Public School
Elementary: Public
1.26 km
St Malachy Catholic School
Elementary: Catholic
1.14 km
Charlottetown Junior Public School
Elementary: Public
1.12 km
William G Miller Junior Public School
Elementary: Public
1.25 km
St Brendan Catholic School
Elementary: Catholic
0.83 km
Native Learning Centre East
Secondary: Public
4.85 km
Maplewood High School
Secondary: Public
3.85 km
West Hill Collegiate Institute
Secondary: Public
3.01 km
Sir Oliver Mowat Collegiate Institute
Secondary: Public
0.95 km
St John Paul II Catholic Secondary School
Secondary: Catholic
4.02 km
Sir Wilfrid Laurier Collegiate Institute
Secondary: Public
4.77 km







