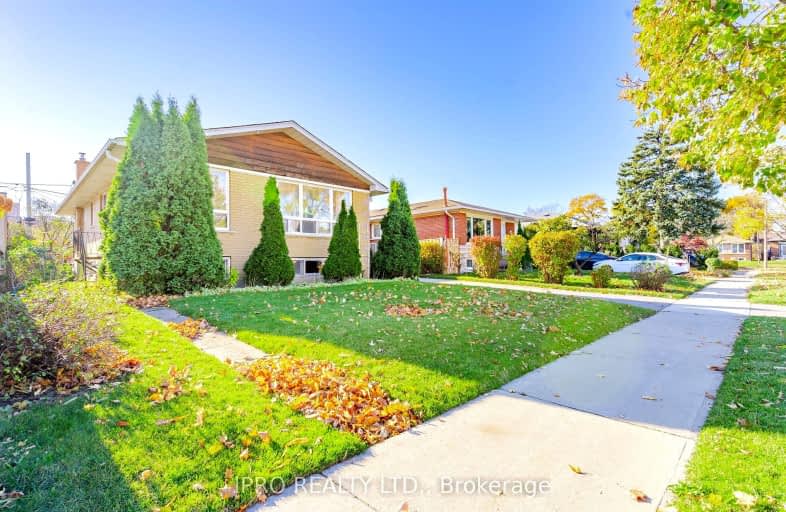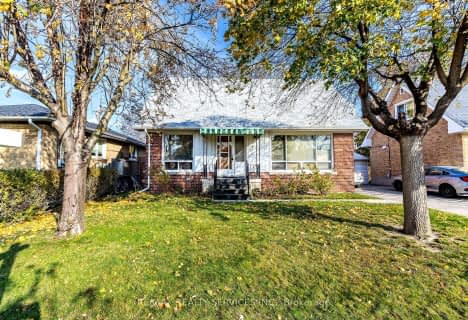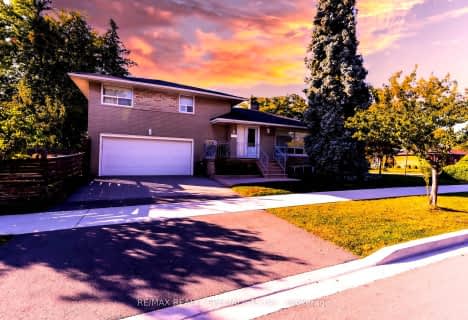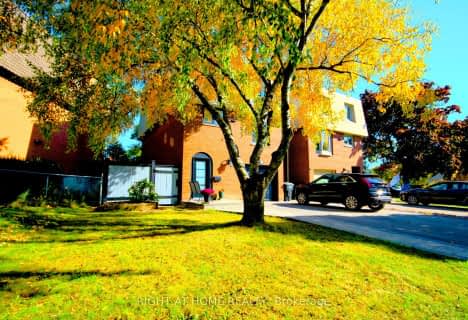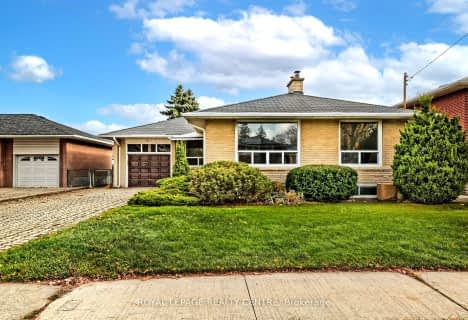Somewhat Walkable
- Some errands can be accomplished on foot.
Good Transit
- Some errands can be accomplished by public transportation.
Somewhat Bikeable
- Most errands require a car.

Wellesworth Junior School
Elementary: PublicBriarcrest Junior School
Elementary: PublicBroadacres Junior Public School
Elementary: PublicHollycrest Middle School
Elementary: PublicNativity of Our Lord Catholic School
Elementary: CatholicJosyf Cardinal Slipyj Catholic School
Elementary: CatholicCentral Etobicoke High School
Secondary: PublicKipling Collegiate Institute
Secondary: PublicBurnhamthorpe Collegiate Institute
Secondary: PublicSilverthorn Collegiate Institute
Secondary: PublicMartingrove Collegiate Institute
Secondary: PublicMichael Power/St Joseph High School
Secondary: Catholic-
Chestnut Hill Park
Toronto ON 3.67km -
Pools, Mississauga , Forest Glen Park Splash Pad
3545 Fieldgate Dr, Mississauga ON 4.31km -
Loggia Condominiums
1040 the Queensway (at Islington Ave.), Etobicoke ON M8Z 0A7 6.07km
-
TD Bank Financial Group
250 Wincott Dr, Etobicoke ON M9R 2R5 3km -
TD Bank Financial Group
1875 Buckhorn Gate, Mississauga ON L4W 5P1 3.8km -
TD Bank Financial Group
1048 Islington Ave, Etobicoke ON M8Z 6A4 5.18km
- 2 bath
- 3 bed
- 1100 sqft
330 Rathburn Road, Toronto, Ontario • M9B 2M1 • Eringate-Centennial-West Deane
- 2 bath
- 3 bed
26 Vanderbrent Crescent, Toronto, Ontario • M9R 3W8 • Willowridge-Martingrove-Richview
- 2 bath
- 4 bed
50 Faversham Crescent, Toronto, Ontario • M9C 3X6 • Eringate-Centennial-West Deane
- 2 bath
- 3 bed
53 Lynnford Drive, Toronto, Ontario • M9B 1H8 • Islington-City Centre West
- 2 bath
- 3 bed
2 Allonsius Drive, Toronto, Ontario • M9C 3N5 • Eringate-Centennial-West Deane
- 3 bath
- 3 bed
79 Redgrave Drive, Toronto, Ontario • M9R 3V2 • Willowridge-Martingrove-Richview
- 2 bath
- 3 bed
- 1100 sqft
38 Vanguard Drive, Toronto, Ontario • M9B 5E6 • Islington-City Centre West
- — bath
- — bed
- — sqft
6 Lachine Court, Toronto, Ontario • M9C 4A5 • Eringate-Centennial-West Deane
- 3 bath
- 4 bed
18 Richgrove Drive, Toronto, Ontario • M9R 2K9 • Willowridge-Martingrove-Richview
