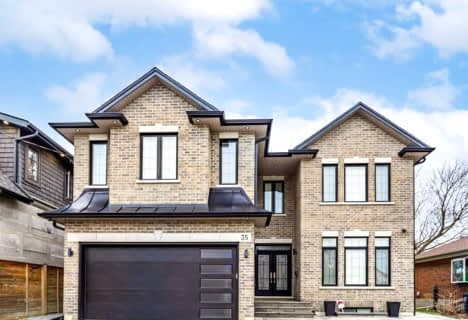
Manhattan Park Junior Public School
Elementary: Public
0.67 km
St Kevin Catholic School
Elementary: Catholic
0.69 km
Terraview-Willowfield Public School
Elementary: Public
0.95 km
Maryvale Public School
Elementary: Public
0.49 km
Buchanan Public School
Elementary: Public
0.61 km
Our Lady of Wisdom Catholic School
Elementary: Catholic
0.73 km
Caring and Safe Schools LC2
Secondary: Public
1.56 km
Parkview Alternative School
Secondary: Public
1.49 km
Winston Churchill Collegiate Institute
Secondary: Public
2.17 km
Wexford Collegiate School for the Arts
Secondary: Public
1.21 km
Senator O'Connor College School
Secondary: Catholic
1.33 km
Victoria Park Collegiate Institute
Secondary: Public
1.53 km
$
$1,999,000
- 4 bath
- 4 bed
- 1500 sqft
181 Broadlands Boulevard, Toronto, Ontario • M3A 1K4 • Parkwoods-Donalda
$
$2,588,000
- 7 bath
- 4 bed
- 3500 sqft
40 Pachino Boulevard, Toronto, Ontario • M1R 4J5 • Wexford-Maryvale









