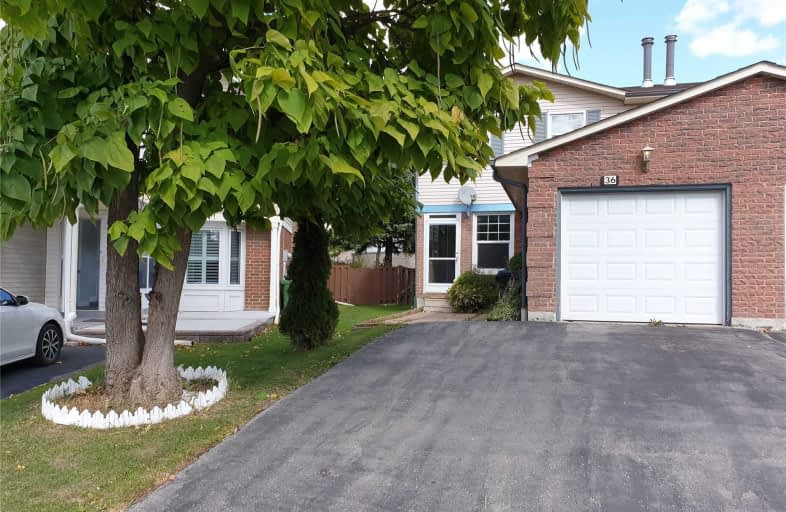
The Divine Infant Catholic School
Elementary: Catholic
0.55 km
École élémentaire Laure-Rièse
Elementary: Public
1.05 km
Our Lady of Grace Catholic School
Elementary: Catholic
1.27 km
Percy Williams Junior Public School
Elementary: Public
0.98 km
Brimwood Boulevard Junior Public School
Elementary: Public
1.34 km
Macklin Public School
Elementary: Public
0.27 km
Delphi Secondary Alternative School
Secondary: Public
2.63 km
Msgr Fraser-Midland
Secondary: Catholic
2.85 km
Francis Libermann Catholic High School
Secondary: Catholic
1.83 km
Father Michael McGivney Catholic Academy High School
Secondary: Catholic
3.34 km
Albert Campbell Collegiate Institute
Secondary: Public
1.52 km
Middlefield Collegiate Institute
Secondary: Public
2.90 km


