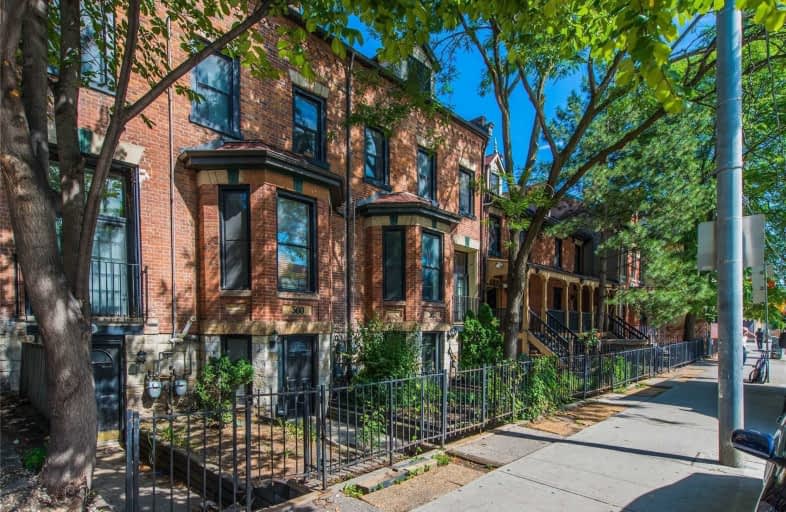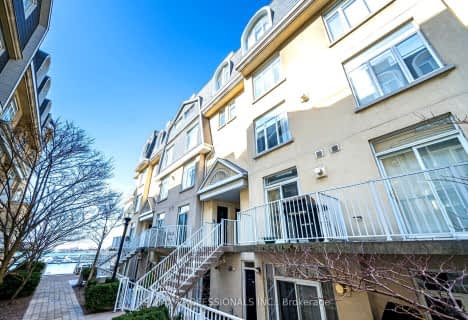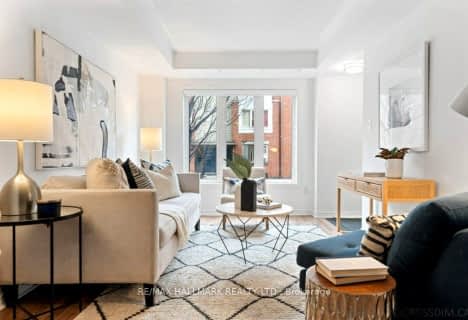
St Paul Catholic School
Elementary: CatholicÉcole élémentaire Gabrielle-Roy
Elementary: PublicSprucecourt Junior Public School
Elementary: PublicNelson Mandela Park Public School
Elementary: PublicWinchester Junior and Senior Public School
Elementary: PublicLord Dufferin Junior and Senior Public School
Elementary: PublicMsgr Fraser College (St. Martin Campus)
Secondary: CatholicNative Learning Centre
Secondary: PublicInglenook Community School
Secondary: PublicSt Michael's Choir (Sr) School
Secondary: CatholicCollège français secondaire
Secondary: PublicJarvis Collegiate Institute
Secondary: Public- — bath
- — bed
- — sqft
114 S-121 Lower Sherbourne Street, Toronto, Ontario • M5A 0W8 • Waterfront Communities C08
- 2 bath
- 2 bed
- 900 sqft
Unit -72 Munro Street, Toronto, Ontario • M4M 2S9 • South Riverdale
- 2 bath
- 2 bed
- 900 sqft
04-8 Florence Wyle Lane, Toronto, Ontario • M4M 3E7 • South Riverdale
- 2 bath
- 2 bed
- 900 sqft
104-207 Wellesley Street East, Toronto, Ontario • M4X 1G1 • Cabbagetown-South St. James Town
- 2 bath
- 2 bed
- 800 sqft
06-8 Florence Wyle Lane, Toronto, Ontario • M4M 3E7 • South Riverdale
- 1 bath
- 2 bed
- 900 sqft
158-78 St Patrick Street, Toronto, Ontario • M5T 3K8 • Kensington-Chinatown
- 2 bath
- 2 bed
- 900 sqft
01-2 Florence Wyle Lane, Toronto, Ontario • M4M 3E7 • South Riverdale














