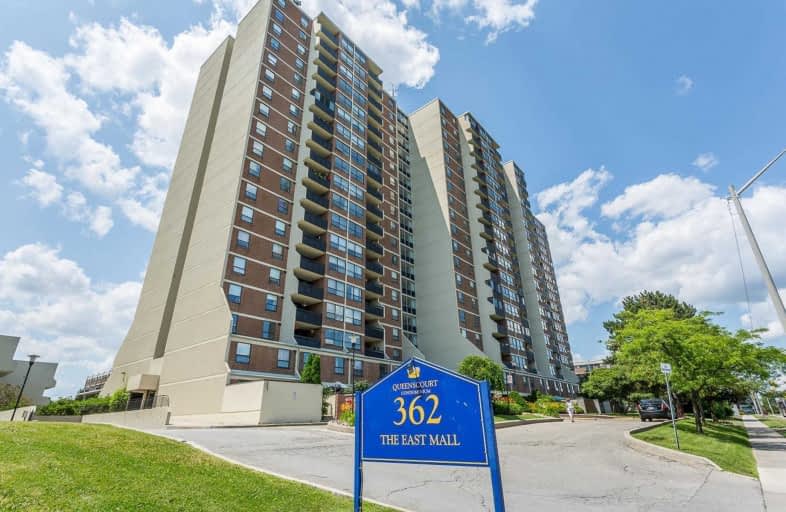Car-Dependent
- Almost all errands require a car.
Good Transit
- Some errands can be accomplished by public transportation.
Bikeable
- Some errands can be accomplished on bike.

West Glen Junior School
Elementary: PublicSt Elizabeth Catholic School
Elementary: CatholicEatonville Junior School
Elementary: PublicBloorlea Middle School
Elementary: PublicBloordale Middle School
Elementary: PublicWedgewood Junior School
Elementary: PublicEtobicoke Year Round Alternative Centre
Secondary: PublicCentral Etobicoke High School
Secondary: PublicBurnhamthorpe Collegiate Institute
Secondary: PublicSilverthorn Collegiate Institute
Secondary: PublicMartingrove Collegiate Institute
Secondary: PublicMichael Power/St Joseph High School
Secondary: Catholic-
Ravenscrest Park
305 Martin Grove Rd, Toronto ON M1M 1M1 1.81km -
Richview Barber Shop
Toronto ON 3.76km -
Magwood Park
Toronto ON 5.16km
-
Scotiabank
1825 Dundas St E (Wharton Way), Mississauga ON L4X 2X1 2.91km -
CIBC
1582 the Queensway (at Atomic Ave.), Etobicoke ON M8Z 1V1 3.12km -
RBC Royal Bank
1530 Dundas St E, Mississauga ON L4X 1L4 3.81km
- 2 bath
- 3 bed
- 1200 sqft
1004-551 The West Mall, Toronto, Ontario • M9C 1G7 • Etobicoke West Mall
- — bath
- — bed
- — sqft
332-26 Gibbs Road, Toronto, Ontario • M9B 0E3 • Islington-City Centre West
- 1 bath
- 2 bed
- 1000 sqft
1505-714 The West Mall Drive, Toronto, Ontario • M9C 4X1 • Eringate-Centennial-West Deane
- 3 bath
- 3 bed
- 1200 sqft
224-2 Valhalla Inn Road, Toronto, Ontario • M9B 6C3 • Islington-City Centre West
- 2 bath
- 2 bed
- 1200 sqft
#710-625 The West Mall, Toronto, Ontario • M9C 4W9 • Eringate-Centennial-West Deane
- 1 bath
- 2 bed
- 900 sqft
1421-451 The West Mall, Toronto, Ontario • M9C 1G1 • Etobicoke West Mall
- 2 bath
- 2 bed
- 600 sqft
327-36 Zorra Street, Toronto, Ontario • M8Z 0G5 • Islington-City Centre West
- — bath
- — bed
- — sqft
302-451 The West Mall, Toronto, Ontario • M9C 1G1 • Etobicoke West Mall
- 1 bath
- 2 bed
- 900 sqft
401-551 The West Mall, Toronto, Ontario • M9C 1G7 • Etobicoke West Mall
- 2 bath
- 3 bed
- 1200 sqft
519-551 The West Mall, Toronto, Ontario • M9C 1G7 • Etobicoke West Mall
- 2 bath
- 2 bed
- 1200 sqft
903-714 The West Mall, Toronto, Ontario • M9C 4X1 • Eringate-Centennial-West Deane














