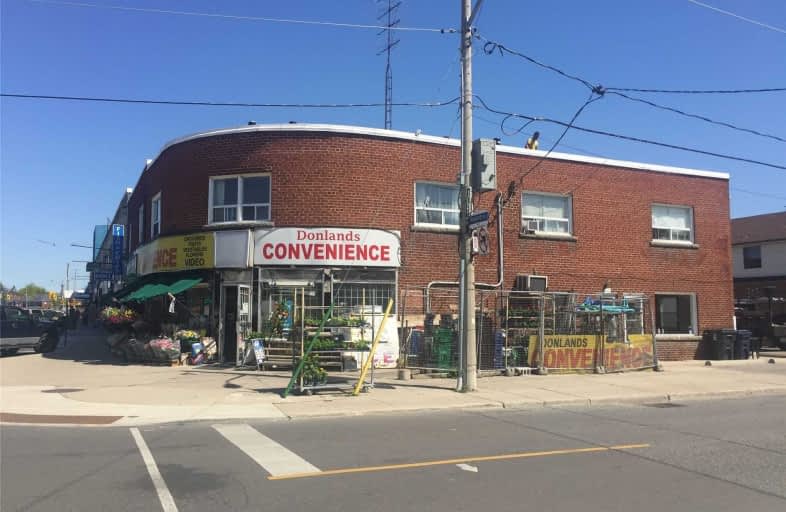
Holy Cross Catholic School
Elementary: Catholic
0.36 km
Westwood Middle School
Elementary: Public
1.03 km
William Burgess Elementary School
Elementary: Public
0.50 km
Chester Elementary School
Elementary: Public
0.99 km
Diefenbaker Elementary School
Elementary: Public
0.90 km
Cosburn Middle School
Elementary: Public
0.91 km
First Nations School of Toronto
Secondary: Public
1.62 km
School of Life Experience
Secondary: Public
1.66 km
Subway Academy I
Secondary: Public
1.63 km
Greenwood Secondary School
Secondary: Public
1.66 km
Danforth Collegiate Institute and Technical School
Secondary: Public
1.32 km
East York Collegiate Institute
Secondary: Public
1.19 km
