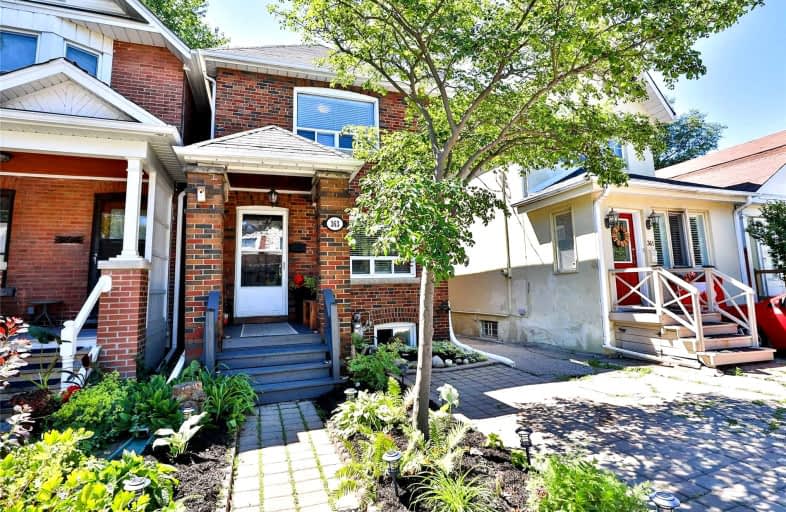
3D Walkthrough

Holy Cross Catholic School
Elementary: Catholic
0.71 km
École élémentaire La Mosaïque
Elementary: Public
0.23 km
Diefenbaker Elementary School
Elementary: Public
0.90 km
Wilkinson Junior Public School
Elementary: Public
0.67 km
Cosburn Middle School
Elementary: Public
0.81 km
R H McGregor Elementary School
Elementary: Public
0.58 km
First Nations School of Toronto
Secondary: Public
0.94 km
School of Life Experience
Secondary: Public
0.73 km
Subway Academy I
Secondary: Public
0.93 km
Greenwood Secondary School
Secondary: Public
0.73 km
Danforth Collegiate Institute and Technical School
Secondary: Public
0.49 km
East York Collegiate Institute
Secondary: Public
0.98 km
$
$1,399,000
- 3 bath
- 3 bed
83 Springdale Boulevard, Toronto, Ontario • M4J 1W6 • Danforth Village-East York
$
$1,189,900
- 2 bath
- 3 bed
- 1100 sqft
39 Burgess Avenue, Toronto, Ontario • M4E 1W8 • East End-Danforth
$
$1,099,900
- 4 bath
- 3 bed
- 1500 sqft
36 Woodrow Avenue, Toronto, Ontario • M4C 5S2 • Woodbine Corridor













