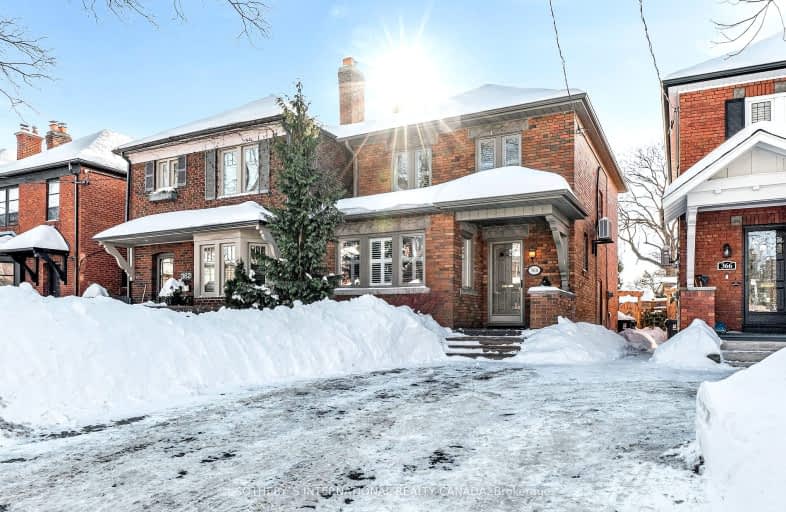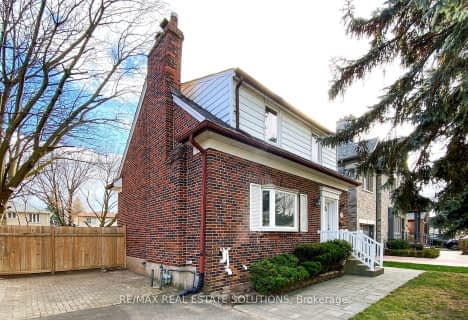Somewhat Walkable
- Some errands can be accomplished on foot.
Excellent Transit
- Most errands can be accomplished by public transportation.
Bikeable
- Some errands can be accomplished on bike.

Armour Heights Public School
Elementary: PublicBlessed Sacrament Catholic School
Elementary: CatholicSt Margaret Catholic School
Elementary: CatholicJohn Wanless Junior Public School
Elementary: PublicGlenview Senior Public School
Elementary: PublicBedford Park Public School
Elementary: PublicSt Andrew's Junior High School
Secondary: PublicCardinal Carter Academy for the Arts
Secondary: CatholicLoretto Abbey Catholic Secondary School
Secondary: CatholicMarshall McLuhan Catholic Secondary School
Secondary: CatholicNorth Toronto Collegiate Institute
Secondary: PublicLawrence Park Collegiate Institute
Secondary: Public-
Glengarry Parkette
Toronto ON 1.78km -
Earl Bales Stormwater Management Pond
Toronto ON M3H 1E3 1.95km -
Gwendolen Park
3 Gwendolen Ave, Toronto ON M2N 1A1 2.27km
-
TD Bank Financial Group
1677 Ave Rd (Lawrence Ave.), North York ON M5M 3Y3 0.84km -
TD Bank Financial Group
3757 Bathurst St (Wilson Ave), Downsview ON M3H 3M5 1.75km -
CIBC
333 Eglinton Ave E, Toronto ON M4P 1L7 3.34km
- 1 bath
- 3 bed
- 1500 sqft
42 Gwendolen Crescent West, Toronto, Ontario • M2N 2L7 • Lansing-Westgate
- 3 bath
- 3 bed
68 Fenn Avenue, Toronto, Ontario • M2L 1N1 • Bridle Path-Sunnybrook-York Mills
- 2 bath
- 3 bed
- 1500 sqft
152 Briar Hill Avenue, Toronto, Ontario • M4R 1H9 • Lawrence Park South














