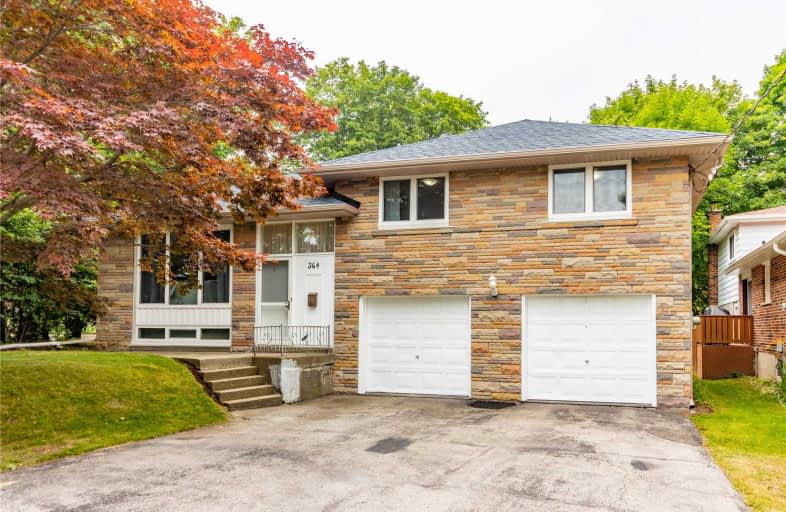
Highland Creek Public School
Elementary: Public
1.27 km
West Hill Public School
Elementary: Public
0.78 km
St Malachy Catholic School
Elementary: Catholic
0.91 km
St Martin De Porres Catholic School
Elementary: Catholic
0.95 km
William G Miller Junior Public School
Elementary: Public
1.04 km
Joseph Brant Senior Public School
Elementary: Public
0.58 km
Native Learning Centre East
Secondary: Public
3.25 km
Maplewood High School
Secondary: Public
2.05 km
West Hill Collegiate Institute
Secondary: Public
1.16 km
Sir Oliver Mowat Collegiate Institute
Secondary: Public
2.91 km
St John Paul II Catholic Secondary School
Secondary: Catholic
2.68 km
Sir Wilfrid Laurier Collegiate Institute
Secondary: Public
3.22 km





