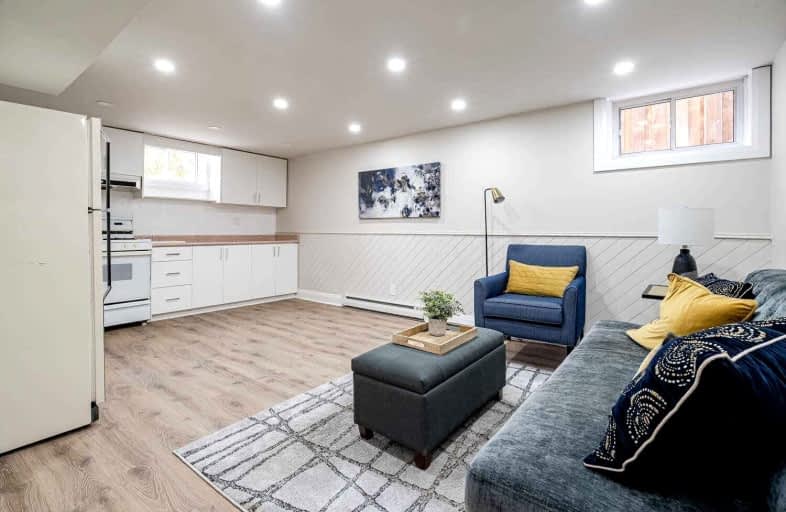
West Glen Junior School
Elementary: Public
0.62 km
Broadacres Junior Public School
Elementary: Public
1.24 km
Princess Margaret Junior School
Elementary: Public
1.70 km
Nativity of Our Lord Catholic School
Elementary: Catholic
1.22 km
John G Althouse Middle School
Elementary: Public
1.49 km
Josyf Cardinal Slipyj Catholic School
Elementary: Catholic
0.58 km
Etobicoke Year Round Alternative Centre
Secondary: Public
2.59 km
Central Etobicoke High School
Secondary: Public
2.60 km
Burnhamthorpe Collegiate Institute
Secondary: Public
0.80 km
Silverthorn Collegiate Institute
Secondary: Public
2.55 km
Martingrove Collegiate Institute
Secondary: Public
1.94 km
Michael Power/St Joseph High School
Secondary: Catholic
1.77 km


