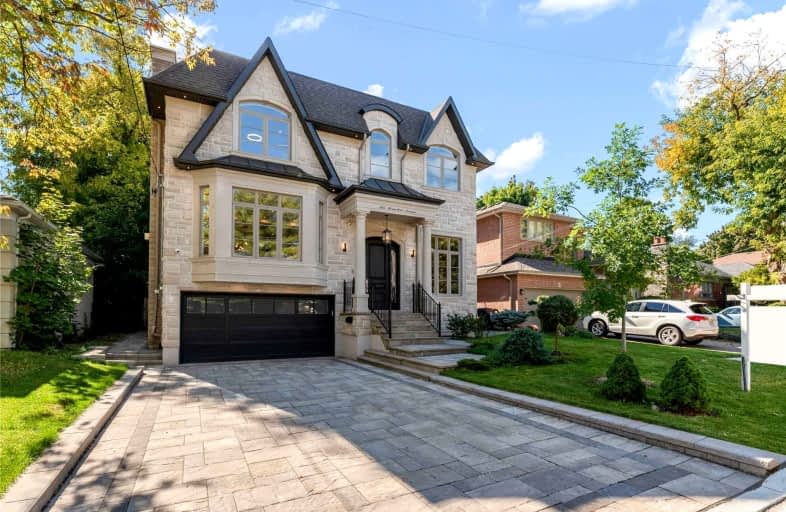
St Cyril Catholic School
Elementary: Catholic
1.30 km
St Antoine Daniel Catholic School
Elementary: Catholic
0.60 km
Churchill Public School
Elementary: Public
0.37 km
Willowdale Middle School
Elementary: Public
0.50 km
R J Lang Elementary and Middle School
Elementary: Public
1.35 km
Yorkview Public School
Elementary: Public
0.36 km
North West Year Round Alternative Centre
Secondary: Public
1.67 km
Drewry Secondary School
Secondary: Public
1.87 km
ÉSC Monseigneur-de-Charbonnel
Secondary: Catholic
1.73 km
Cardinal Carter Academy for the Arts
Secondary: Catholic
1.95 km
Newtonbrook Secondary School
Secondary: Public
2.44 km
Northview Heights Secondary School
Secondary: Public
1.24 km
$
$3,948,000
- 8 bath
- 4 bed
- 3500 sqft
9 Dornfell Street, Toronto, Ontario • M2R 2Y5 • Newtonbrook West
$
$3,228,000
- 6 bath
- 4 bed
- 3500 sqft
476 Ellerslie Avenue, Toronto, Ontario • M2R 1C4 • Willowdale West
$
$3,428,888
- 5 bath
- 4 bed
- 3500 sqft
214 Patricia Avenue, Toronto, Ontario • M2M 1J5 • Newtonbrook West














