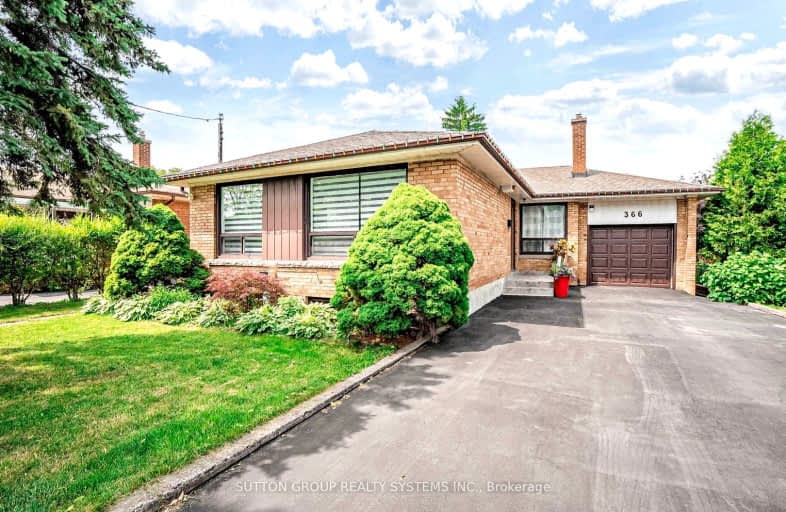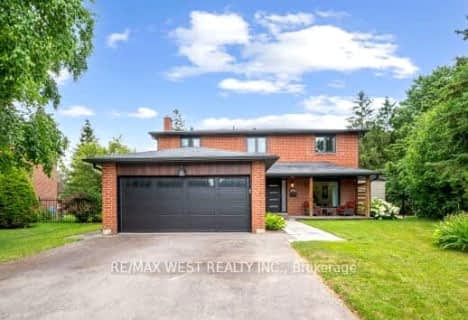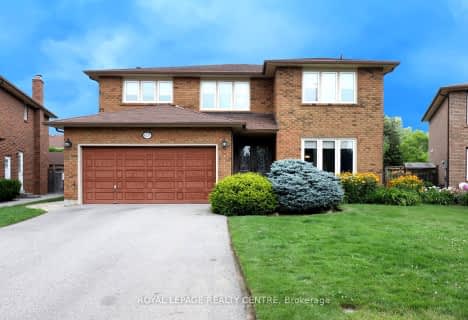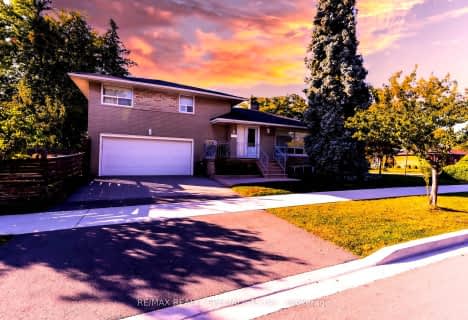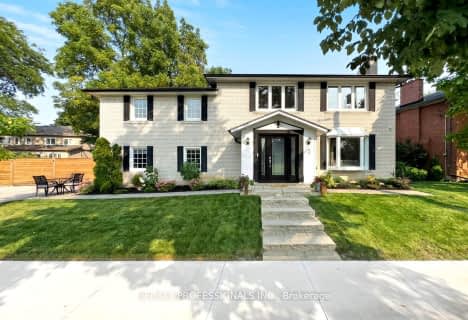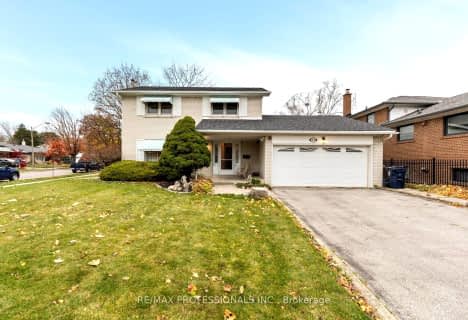Very Walkable
- Most errands can be accomplished on foot.
Good Transit
- Some errands can be accomplished by public transportation.
Very Bikeable
- Most errands can be accomplished on bike.

Seneca School
Elementary: PublicEatonville Junior School
Elementary: PublicBloordale Middle School
Elementary: PublicBroadacres Junior Public School
Elementary: PublicNativity of Our Lord Catholic School
Elementary: CatholicMillwood Junior School
Elementary: PublicEtobicoke Year Round Alternative Centre
Secondary: PublicBurnhamthorpe Collegiate Institute
Secondary: PublicSilverthorn Collegiate Institute
Secondary: PublicMartingrove Collegiate Institute
Secondary: PublicGlenforest Secondary School
Secondary: PublicMichael Power/St Joseph High School
Secondary: Catholic-
Tom Riley Park
3200 Bloor St W (at Islington Ave.), Etobicoke ON M8X 1E1 3.9km -
Humbertown Park
Toronto ON 4.49km -
Marie Curtis Park
40 2nd St, Etobicoke ON M8V 2X3 6.55km
-
TD Bank Financial Group
3868 Bloor St W (at Jopling Ave. N.), Etobicoke ON M9B 1L3 2.7km -
Scotiabank
4715 Tahoe Blvd (Eastgate), Mississauga ON L4W 0B4 2.91km -
TD Bank Financial Group
689 Evans Ave, Etobicoke ON M9C 1A2 4.2km
- 2 bath
- 3 bed
- 1100 sqft
330 Rathburn Road, Toronto, Ontario • M9B 2M1 • Eringate-Centennial-West Deane
- 2 bath
- 3 bed
2 Allonsius Drive, Toronto, Ontario • M9C 3N5 • Eringate-Centennial-West Deane
- 3 bath
- 3 bed
- 1100 sqft
26 Bigham Crescent, Toronto, Ontario • M9C 5C6 • Eringate-Centennial-West Deane
