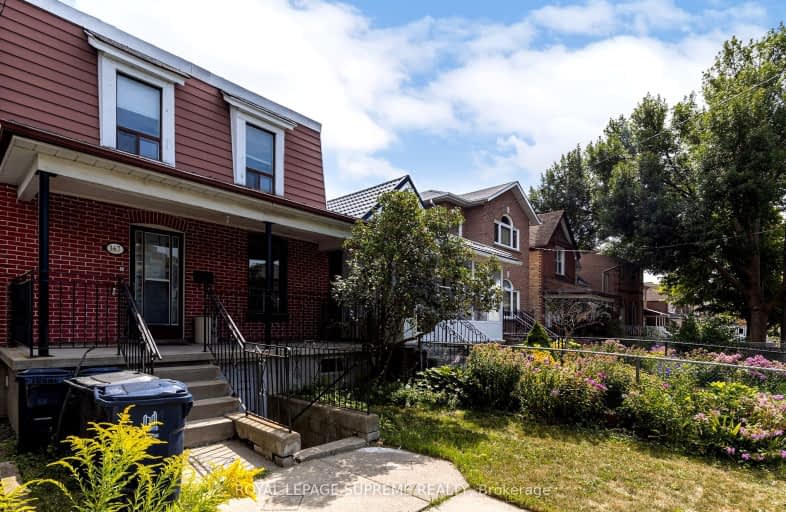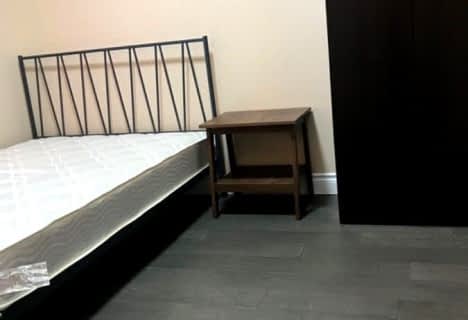Very Walkable
- Most errands can be accomplished on foot.
77
/100
Excellent Transit
- Most errands can be accomplished by public transportation.
80
/100
Very Bikeable
- Most errands can be accomplished on bike.
88
/100

St. Bruno _x0013_ St. Raymond Catholic School
Elementary: Catholic
0.61 km
St Mary of the Angels Catholic School
Elementary: Catholic
0.44 km
Dovercourt Public School
Elementary: Public
0.56 km
Winona Drive Senior Public School
Elementary: Public
0.64 km
McMurrich Junior Public School
Elementary: Public
0.74 km
Regal Road Junior Public School
Elementary: Public
0.48 km
Caring and Safe Schools LC4
Secondary: Public
1.55 km
ALPHA II Alternative School
Secondary: Public
1.43 km
West End Alternative School
Secondary: Public
1.60 km
Oakwood Collegiate Institute
Secondary: Public
0.76 km
Bloor Collegiate Institute
Secondary: Public
1.45 km
St Mary Catholic Academy Secondary School
Secondary: Catholic
1.60 km
-
Earlscourt Park
1200 Lansdowne Ave, Toronto ON M6H 3Z8 1.38km -
Christie Pits Park
750 Bloor St W (btw Christie & Crawford), Toronto ON M6G 3K4 1.37km -
Humewood Park
Humewood Dr (Humewood Grdns), Toronto ON 1.5km
-
TD Bank Financial Group
870 St Clair Ave W, Toronto ON M6C 1C1 0.97km -
CIBC
641 College St (at Grace St.), Toronto ON M6G 1B5 2.46km -
Scotiabank
334 Bloor St W (at Spadina Rd.), Toronto ON M5S 1W9 2.56km
$
$1,900
- 1 bath
- 1 bed
- 700 sqft
36 Dunraven Drive, Toronto, Ontario • M6M 1H1 • Keelesdale-Eglinton West














