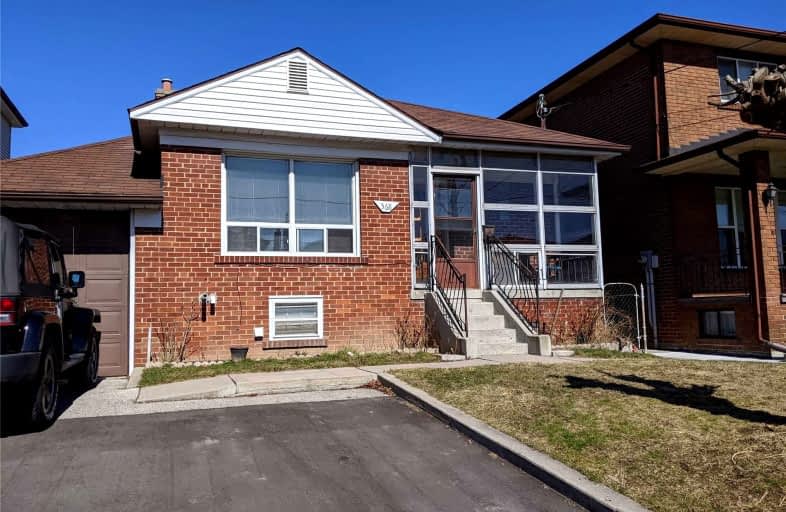
Lawrence Heights Middle School
Elementary: Public
1.55 km
Fairbank Public School
Elementary: Public
1.39 km
St Charles Catholic School
Elementary: Catholic
0.72 km
Sts Cosmas and Damian Catholic School
Elementary: Catholic
0.45 km
Regina Mundi Catholic School
Elementary: Catholic
0.83 km
St Thomas Aquinas Catholic School
Elementary: Catholic
1.29 km
Vaughan Road Academy
Secondary: Public
2.07 km
Yorkdale Secondary School
Secondary: Public
1.65 km
John Polanyi Collegiate Institute
Secondary: Public
1.43 km
York Memorial Collegiate Institute
Secondary: Public
2.80 km
Forest Hill Collegiate Institute
Secondary: Public
2.35 km
Dante Alighieri Academy
Secondary: Catholic
0.74 km
$
$1,700
- 1 bath
- 2 bed
- 700 sqft
Bsmnt-367 Harvie Avenue, Toronto, Ontario • M6E 4L7 • Caledonia-Fairbank








