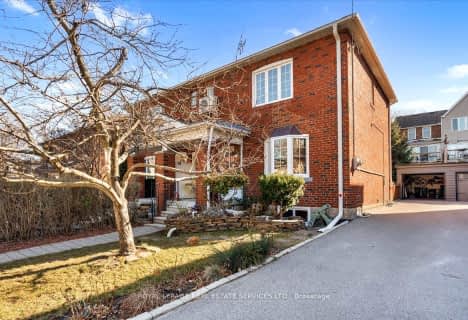
Armour Heights Public School
Elementary: Public
0.98 km
Ledbury Park Elementary and Middle School
Elementary: Public
0.92 km
Blessed Sacrament Catholic School
Elementary: Catholic
1.21 km
St Margaret Catholic School
Elementary: Catholic
0.86 km
John Wanless Junior Public School
Elementary: Public
0.57 km
Glenview Senior Public School
Elementary: Public
1.50 km
John Polanyi Collegiate Institute
Secondary: Public
2.44 km
Forest Hill Collegiate Institute
Secondary: Public
3.27 km
Loretto Abbey Catholic Secondary School
Secondary: Catholic
1.09 km
Marshall McLuhan Catholic Secondary School
Secondary: Catholic
2.79 km
North Toronto Collegiate Institute
Secondary: Public
3.02 km
Lawrence Park Collegiate Institute
Secondary: Public
1.25 km
$
$1,778,800
- 2 bath
- 3 bed
- 1500 sqft
41 Elvina Gardens, Toronto, Ontario • M4P 1X7 • Mount Pleasant East
$
$1,598,000
- 2 bath
- 3 bed
218 Lawrence Avenue East, Toronto, Ontario • M4N 1T2 • Lawrence Park North












