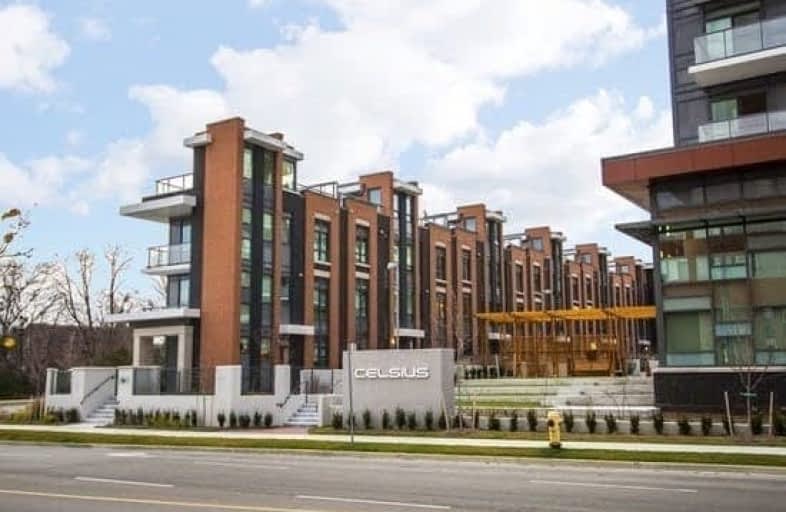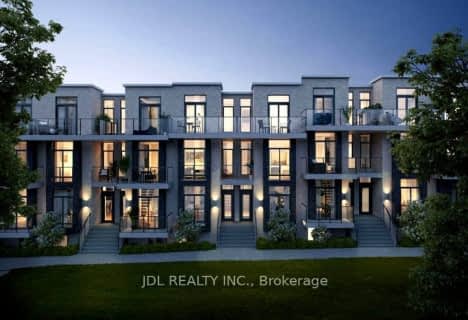
Cardinal Carter Academy for the Arts
Elementary: CatholicClaude Watson School for the Arts
Elementary: PublicSt Cyril Catholic School
Elementary: CatholicChurchill Public School
Elementary: PublicWillowdale Middle School
Elementary: PublicMcKee Public School
Elementary: PublicAvondale Secondary Alternative School
Secondary: PublicDrewry Secondary School
Secondary: PublicÉSC Monseigneur-de-Charbonnel
Secondary: CatholicCardinal Carter Academy for the Arts
Secondary: CatholicNewtonbrook Secondary School
Secondary: PublicEarl Haig Secondary School
Secondary: Public- 3 bath
- 2 bed
- 1200 sqft
Th23-861 Sheppard Avenue West, Toronto, Ontario • M3H 0E9 • Clanton Park
- 2 bath
- 2 bed
- 900 sqft
Th 2-260 Finch Avenue East, Toronto, Ontario • M2N 0L3 • Newtonbrook East
- 3 bath
- 2 bed
- 1200 sqft
02-428 Kenneth Avenue, Toronto, Ontario • M2N 4W3 • Newtonbrook East
- 2 bath
- 2 bed
- 1000 sqft
52-861 Sheppard Avenue West, Toronto, Ontario • M3H 0E9 • Clanton Park
- 3 bath
- 2 bed
- 1000 sqft
18-851 Sheppard Avenue West, Toronto, Ontario • M3H 0H2 • Clanton Park
- 3 bath
- 3 bed
- 1200 sqft
#8-21 Coneflower Crescent, Toronto, Ontario • M2R 0A5 • Westminster-Branson
- 3 bath
- 2 bed
- 1000 sqft
33-851 Sheppard Avenue West, Toronto, Ontario • M3H 0G2 • Clanton Park
- 3 bath
- 2 bed
- 1000 sqft
27-851 Sheppard Avenue West, Toronto, Ontario • M3H 0G2 • Clanton Park
- 3 bath
- 2 bed
- 1000 sqft
68-861 Sheppard Avenue West, Toronto, Ontario • M3H 2T4 • Bathurst Manor














