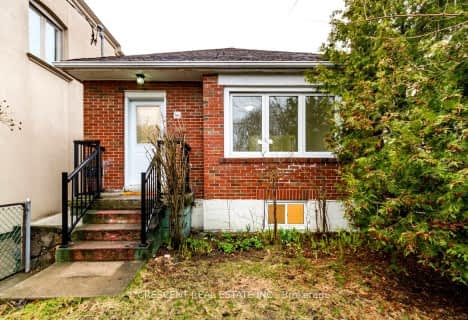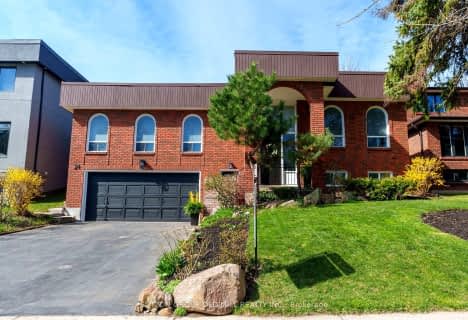
Sunnylea Junior School
Elementary: Public
1.51 km
Humber Valley Village Junior Middle School
Elementary: Public
1.60 km
Islington Junior Middle School
Elementary: Public
0.77 km
Lambton Kingsway Junior Middle School
Elementary: Public
1.17 km
Norseman Junior Middle School
Elementary: Public
1.97 km
Our Lady of Sorrows Catholic School
Elementary: Catholic
0.35 km
Frank Oke Secondary School
Secondary: Public
2.93 km
Runnymede Collegiate Institute
Secondary: Public
2.80 km
Etobicoke School of the Arts
Secondary: Public
2.70 km
Etobicoke Collegiate Institute
Secondary: Public
0.24 km
Richview Collegiate Institute
Secondary: Public
3.36 km
Bishop Allen Academy Catholic Secondary School
Secondary: Catholic
2.32 km
$
$1,079,999
- 2 bath
- 3 bed
- 1100 sqft
125 Foxwell Street, Toronto, Ontario • M6N 1Y9 • Rockcliffe-Smythe
$
$1,299,000
- 3 bath
- 3 bed
- 1500 sqft
21 Robaldon Road, Toronto, Ontario • M9A 5A8 • Edenbridge-Humber Valley
$
$1,199,000
- 2 bath
- 3 bed
5 Gordon Park Drive, Toronto, Ontario • M9B 1J5 • Islington-City Centre West












