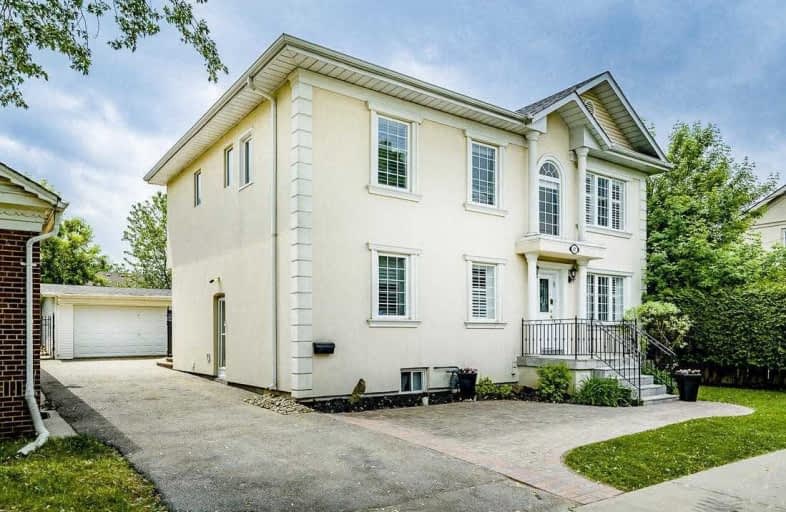
Cameron Public School
Elementary: Public
1.66 km
Summit Heights Public School
Elementary: Public
1.03 km
Faywood Arts-Based Curriculum School
Elementary: Public
1.03 km
St Robert Catholic School
Elementary: Catholic
0.45 km
St Margaret Catholic School
Elementary: Catholic
1.64 km
Dublin Heights Elementary and Middle School
Elementary: Public
0.61 km
Yorkdale Secondary School
Secondary: Public
3.44 km
Cardinal Carter Academy for the Arts
Secondary: Catholic
3.00 km
John Polanyi Collegiate Institute
Secondary: Public
3.34 km
Loretto Abbey Catholic Secondary School
Secondary: Catholic
2.40 km
William Lyon Mackenzie Collegiate Institute
Secondary: Public
1.91 km
Northview Heights Secondary School
Secondary: Public
3.04 km


