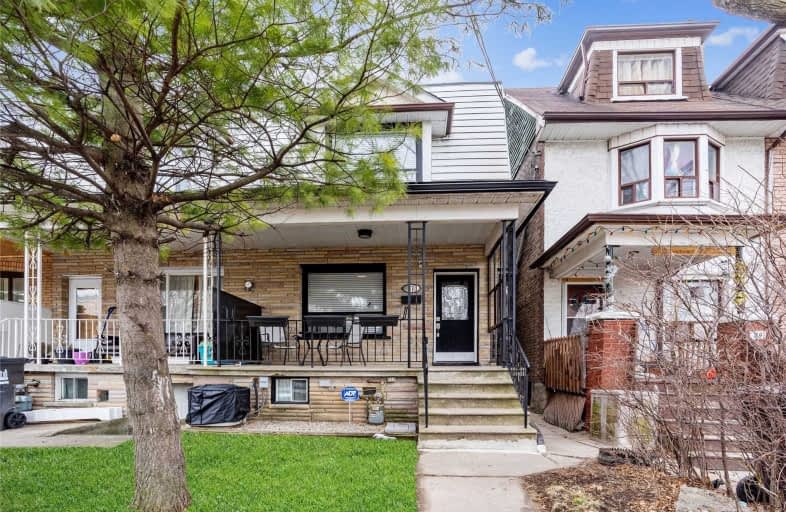
St Mary of the Angels Catholic School
Elementary: Catholic
0.43 km
Stella Maris Catholic School
Elementary: Catholic
0.53 km
Dovercourt Public School
Elementary: Public
1.08 km
St Clare Catholic School
Elementary: Catholic
0.52 km
Regal Road Junior Public School
Elementary: Public
0.33 km
Rawlinson Community School
Elementary: Public
1.03 km
Caring and Safe Schools LC4
Secondary: Public
1.92 km
ALPHA II Alternative School
Secondary: Public
1.90 km
Vaughan Road Academy
Secondary: Public
1.87 km
Oakwood Collegiate Institute
Secondary: Public
0.72 km
Bloor Collegiate Institute
Secondary: Public
1.86 km
Bishop Marrocco/Thomas Merton Catholic Secondary School
Secondary: Catholic
2.16 km
$
$999,000
- 3 bath
- 3 bed
198 Earlscourt Avenue South, Toronto, Ontario • M6E 4B1 • Corso Italia-Davenport
$
$1,049,000
- 2 bath
- 3 bed
65 Miller Street, Toronto, Ontario • M6N 2Z8 • Dovercourt-Wallace Emerson-Junction














