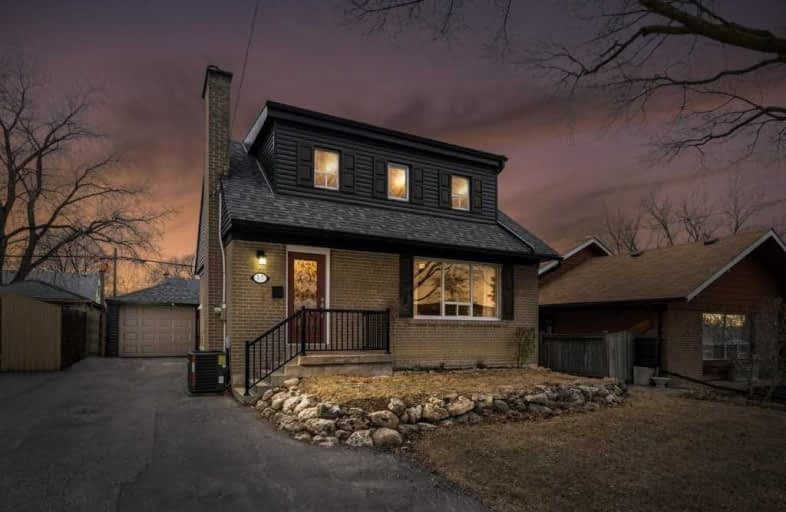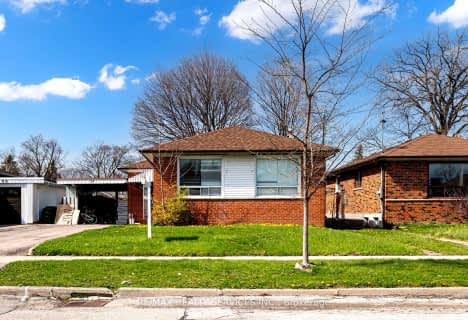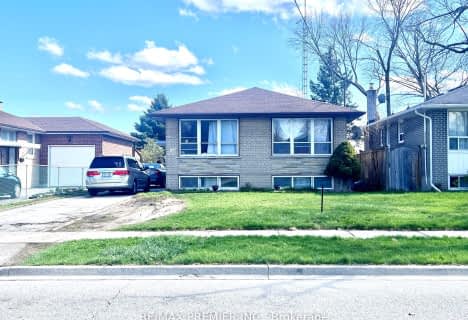
Boys Leadership Academy
Elementary: PublicRivercrest Junior School
Elementary: PublicThe Elms Junior Middle School
Elementary: PublicWest Humber Junior Middle School
Elementary: PublicSt Stephen Catholic School
Elementary: CatholicSt Benedict Catholic School
Elementary: CatholicCaring and Safe Schools LC1
Secondary: PublicSchool of Experiential Education
Secondary: PublicDon Bosco Catholic Secondary School
Secondary: CatholicThistletown Collegiate Institute
Secondary: PublicMonsignor Percy Johnson Catholic High School
Secondary: CatholicWest Humber Collegiate Institute
Secondary: Public- 4 bath
- 3 bed
47 Woolenscote Circle, Toronto, Ontario • M9V 4R6 • West Humber-Clairville
- 3 bath
- 3 bed
- 1500 sqft
28 Monterrey Drive, Toronto, Ontario • M9V 1S8 • Thistletown-Beaumonde Heights
- 2 bath
- 3 bed
- 1500 sqft
24 Bairstow Crescent, Toronto, Ontario • M9W 4R4 • West Humber-Clairville
- 2 bath
- 3 bed
1 Edgebrook Drive, Toronto, Ontario • M9V 1E1 • Thistletown-Beaumonde Heights
- 3 bath
- 3 bed
- 1100 sqft
24 Holbeach Road, Toronto, Ontario • M9W 3K3 • West Humber-Clairville
- 3 bath
- 3 bed
- 1100 sqft
21 Brownridge Crescent, Toronto, Ontario • M9V 4M4 • West Humber-Clairville
- 2 bath
- 3 bed
186 Thistle Down Boulevard, Toronto, Ontario • M9V 1K1 • Thistletown-Beaumonde Heights
- 2 bath
- 4 bed
- 1100 sqft
27 Felan Crescent, Toronto, Ontario • M9V 3A2 • Thistletown-Beaumonde Heights














