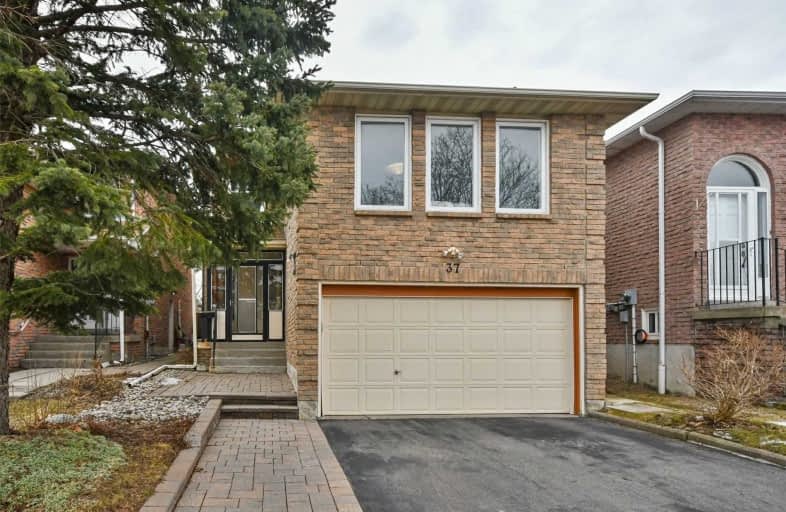
ÉÉC Saint-Jean-de-Lalande
Elementary: Catholic
0.59 km
St Ignatius of Loyola Catholic School
Elementary: Catholic
0.78 km
Anson S Taylor Junior Public School
Elementary: Public
0.61 km
Our Lady of Grace Catholic School
Elementary: Catholic
1.04 km
Iroquois Junior Public School
Elementary: Public
1.05 km
Percy Williams Junior Public School
Elementary: Public
0.51 km
Delphi Secondary Alternative School
Secondary: Public
1.75 km
Msgr Fraser-Midland
Secondary: Catholic
2.21 km
Sir William Osler High School
Secondary: Public
2.53 km
Francis Libermann Catholic High School
Secondary: Catholic
1.13 km
Albert Campbell Collegiate Institute
Secondary: Public
0.93 km
Agincourt Collegiate Institute
Secondary: Public
2.74 km
$
$1,100,000
- 4 bath
- 4 bed
40 Crown Acres Court, Toronto, Ontario • M1S 4V9 • Agincourt South-Malvern West




