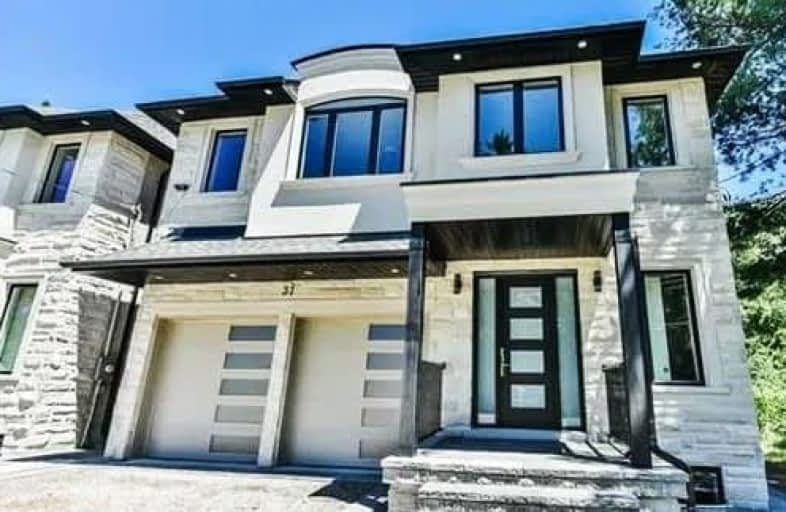
Highland Creek Public School
Elementary: Public
0.15 km
West Hill Public School
Elementary: Public
1.54 km
Meadowvale Public School
Elementary: Public
1.62 km
Morrish Public School
Elementary: Public
0.96 km
Cardinal Leger Catholic School
Elementary: Catholic
1.00 km
Joseph Brant Senior Public School
Elementary: Public
1.98 km
Native Learning Centre East
Secondary: Public
4.47 km
Maplewood High School
Secondary: Public
3.19 km
West Hill Collegiate Institute
Secondary: Public
1.44 km
Sir Oliver Mowat Collegiate Institute
Secondary: Public
2.92 km
St John Paul II Catholic Secondary School
Secondary: Catholic
1.81 km
Sir Wilfrid Laurier Collegiate Institute
Secondary: Public
4.47 km



