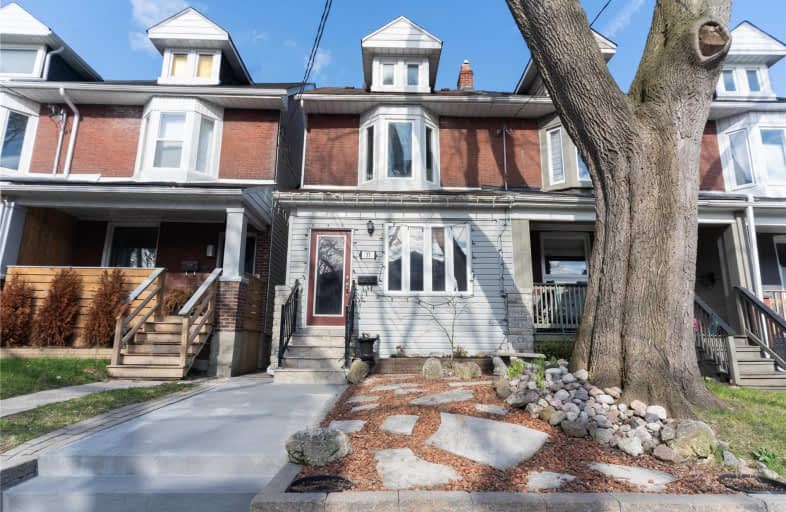
East Alternative School of Toronto
Elementary: Public
0.28 km
ÉÉC du Bon-Berger
Elementary: Catholic
0.20 km
St Joseph Catholic School
Elementary: Catholic
0.65 km
Blake Street Junior Public School
Elementary: Public
0.28 km
Leslieville Junior Public School
Elementary: Public
0.49 km
Pape Avenue Junior Public School
Elementary: Public
0.56 km
First Nations School of Toronto
Secondary: Public
0.88 km
School of Life Experience
Secondary: Public
1.12 km
Subway Academy I
Secondary: Public
0.88 km
Greenwood Secondary School
Secondary: Public
1.12 km
St Patrick Catholic Secondary School
Secondary: Catholic
0.97 km
Riverdale Collegiate Institute
Secondary: Public
0.14 km
$
$1,180,000
- 1 bath
- 3 bed
- 1100 sqft
125 Spruce Street, Toronto, Ontario • M5A 2J4 • Cabbagetown-South St. James Town
$
$999,900
- 4 bath
- 4 bed
Suite-319 Mortimer Avenue, Toronto, Ontario • M4J 2C9 • Danforth Village-East York






