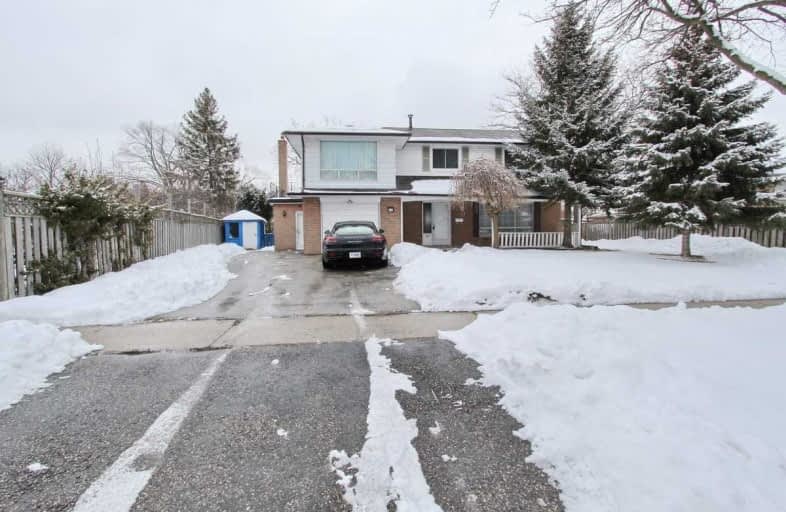
Heather Heights Junior Public School
Elementary: Public
1.05 km
St Edmund Campion Catholic School
Elementary: Catholic
0.92 km
Henry Hudson Senior Public School
Elementary: Public
0.90 km
St Thomas More Catholic School
Elementary: Catholic
0.44 km
Woburn Junior Public School
Elementary: Public
0.40 km
Churchill Heights Public School
Elementary: Public
1.03 km
St Mother Teresa Catholic Academy Secondary School
Secondary: Catholic
3.11 km
West Hill Collegiate Institute
Secondary: Public
2.76 km
Woburn Collegiate Institute
Secondary: Public
0.58 km
Cedarbrae Collegiate Institute
Secondary: Public
2.89 km
Lester B Pearson Collegiate Institute
Secondary: Public
2.37 km
St John Paul II Catholic Secondary School
Secondary: Catholic
2.18 km


