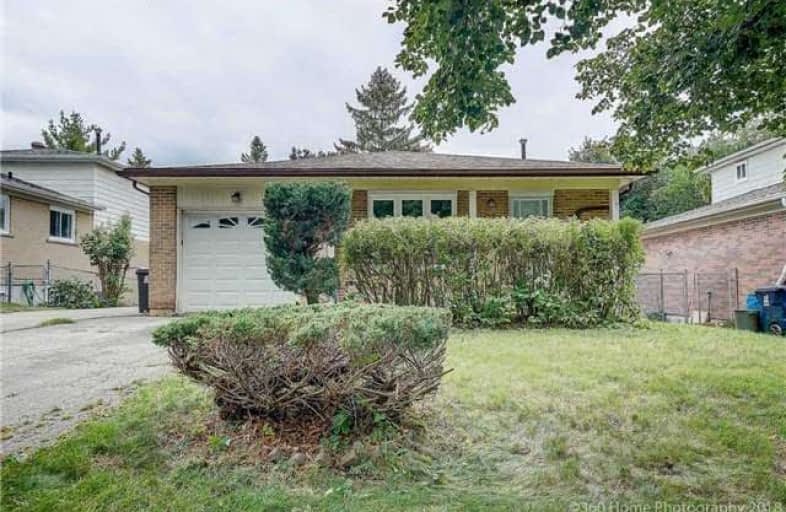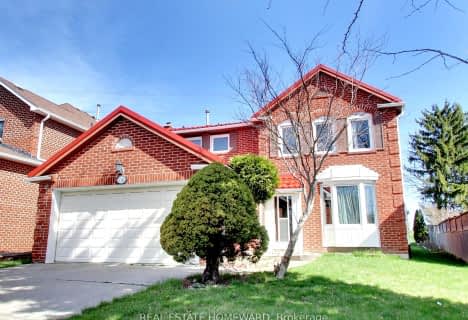
Holy Redeemer Catholic School
Elementary: Catholic
0.22 km
Highland Middle School
Elementary: Public
0.45 km
German Mills Public School
Elementary: Public
0.87 km
Arbor Glen Public School
Elementary: Public
0.41 km
St Michael Catholic Academy
Elementary: Catholic
0.66 km
Cliffwood Public School
Elementary: Public
0.25 km
North East Year Round Alternative Centre
Secondary: Public
3.02 km
Msgr Fraser College (Northeast)
Secondary: Catholic
0.22 km
Pleasant View Junior High School
Secondary: Public
3.18 km
Georges Vanier Secondary School
Secondary: Public
2.89 km
A Y Jackson Secondary School
Secondary: Public
0.61 km
St Robert Catholic High School
Secondary: Catholic
3.28 km
$X,XXX,XXX
- — bath
- — bed
- — sqft
52 Yatesbury Road, Toronto, Ontario • M2H 1E9 • Bayview Woods-Steeles






