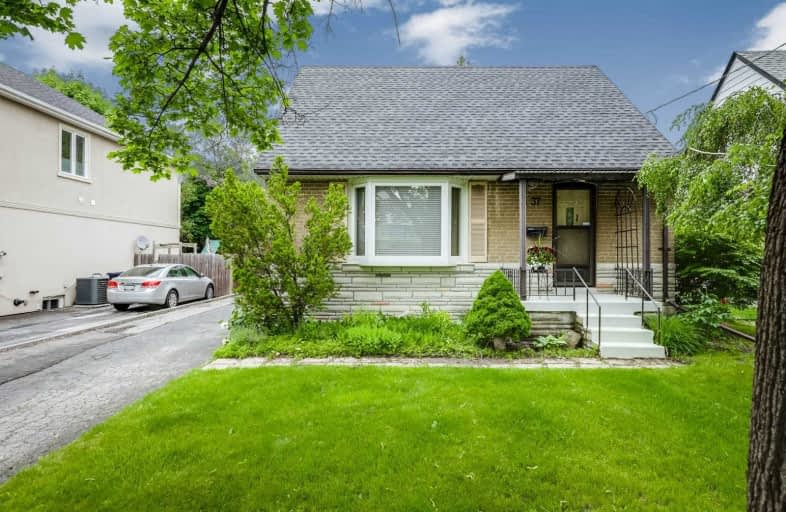
Boys Leadership Academy
Elementary: Public
1.17 km
Rivercrest Junior School
Elementary: Public
0.96 km
The Elms Junior Middle School
Elementary: Public
1.07 km
West Humber Junior Middle School
Elementary: Public
1.26 km
St Stephen Catholic School
Elementary: Catholic
0.88 km
St Benedict Catholic School
Elementary: Catholic
0.62 km
Caring and Safe Schools LC1
Secondary: Public
0.24 km
School of Experiential Education
Secondary: Public
2.69 km
Don Bosco Catholic Secondary School
Secondary: Catholic
2.60 km
Thistletown Collegiate Institute
Secondary: Public
0.72 km
Monsignor Percy Johnson Catholic High School
Secondary: Catholic
0.49 km
West Humber Collegiate Institute
Secondary: Public
2.00 km




