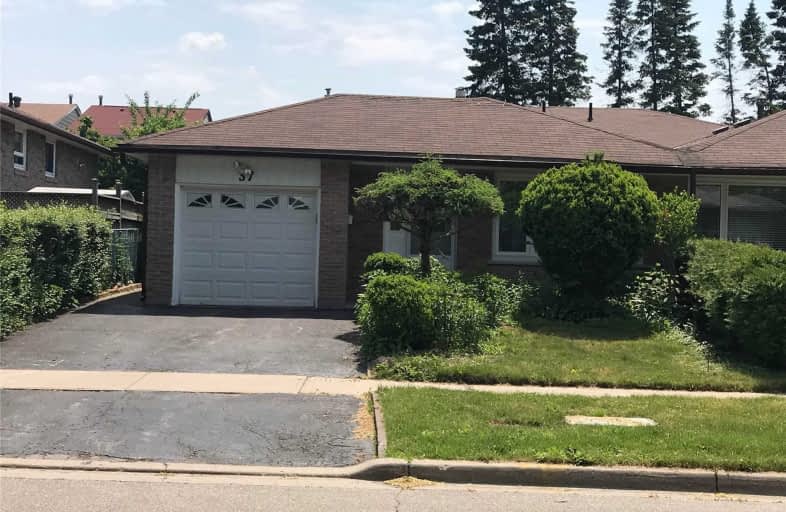
St Sylvester Catholic School
Elementary: Catholic
0.87 km
Brookmill Boulevard Junior Public School
Elementary: Public
0.30 km
St Aidan Catholic School
Elementary: Catholic
0.68 km
Silver Springs Public School
Elementary: Public
0.81 km
David Lewis Public School
Elementary: Public
0.80 km
Beverly Glen Junior Public School
Elementary: Public
1.00 km
Msgr Fraser College (Midland North)
Secondary: Catholic
0.72 km
L'Amoreaux Collegiate Institute
Secondary: Public
0.46 km
Stephen Leacock Collegiate Institute
Secondary: Public
2.16 km
Dr Norman Bethune Collegiate Institute
Secondary: Public
1.15 km
Sir John A Macdonald Collegiate Institute
Secondary: Public
2.01 km
Mary Ward Catholic Secondary School
Secondary: Catholic
1.37 km




