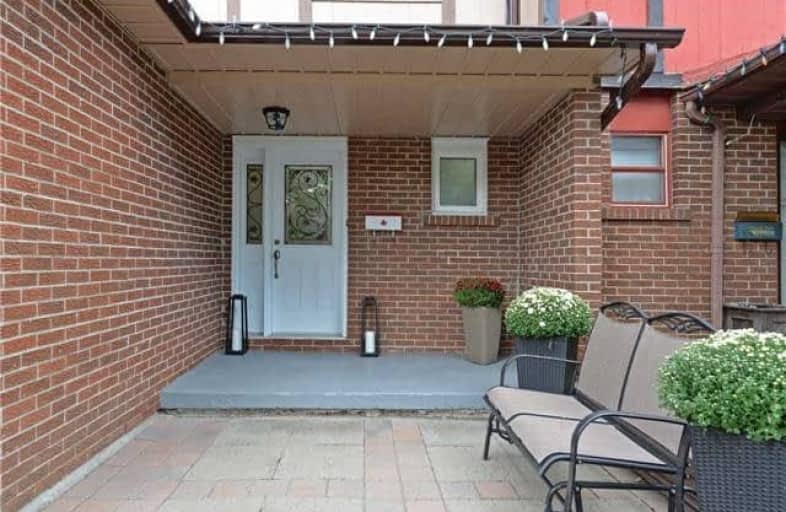
Poplar Road Junior Public School
Elementary: Public
1.54 km
West Hill Public School
Elementary: Public
1.19 km
St Malachy Catholic School
Elementary: Catholic
1.09 km
St Martin De Porres Catholic School
Elementary: Catholic
0.86 km
William G Miller Junior Public School
Elementary: Public
0.98 km
Joseph Brant Senior Public School
Elementary: Public
0.23 km
Native Learning Centre East
Secondary: Public
2.67 km
Maplewood High School
Secondary: Public
1.65 km
West Hill Collegiate Institute
Secondary: Public
1.66 km
Sir Oliver Mowat Collegiate Institute
Secondary: Public
3.16 km
St John Paul II Catholic Secondary School
Secondary: Catholic
3.36 km
Sir Wilfrid Laurier Collegiate Institute
Secondary: Public
2.61 km
