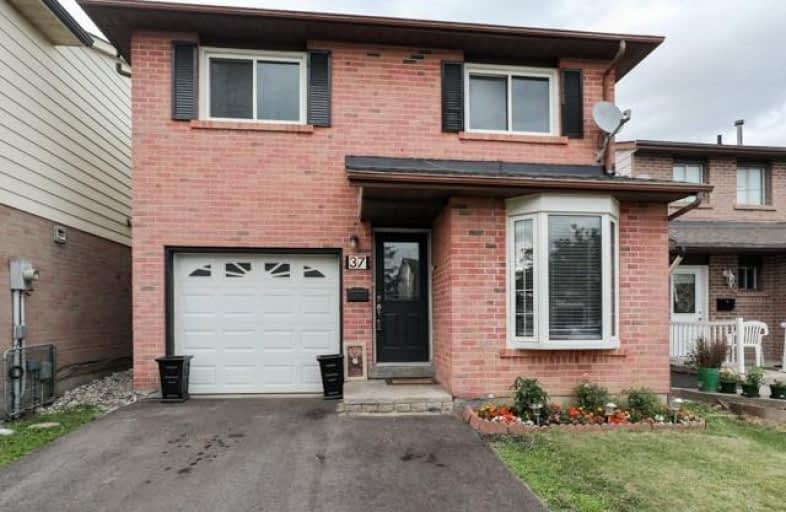
Msgr John Corrigan Catholic School
Elementary: Catholic
1.18 km
Claireville Junior School
Elementary: Public
1.19 km
St Angela Catholic School
Elementary: Catholic
0.49 km
John D Parker Junior School
Elementary: Public
0.55 km
Smithfield Middle School
Elementary: Public
0.93 km
North Kipling Junior Middle School
Elementary: Public
1.04 km
Woodbridge College
Secondary: Public
2.60 km
Holy Cross Catholic Academy High School
Secondary: Catholic
1.65 km
Father Henry Carr Catholic Secondary School
Secondary: Catholic
2.43 km
Monsignor Percy Johnson Catholic High School
Secondary: Catholic
4.43 km
North Albion Collegiate Institute
Secondary: Public
1.41 km
West Humber Collegiate Institute
Secondary: Public
3.07 km



