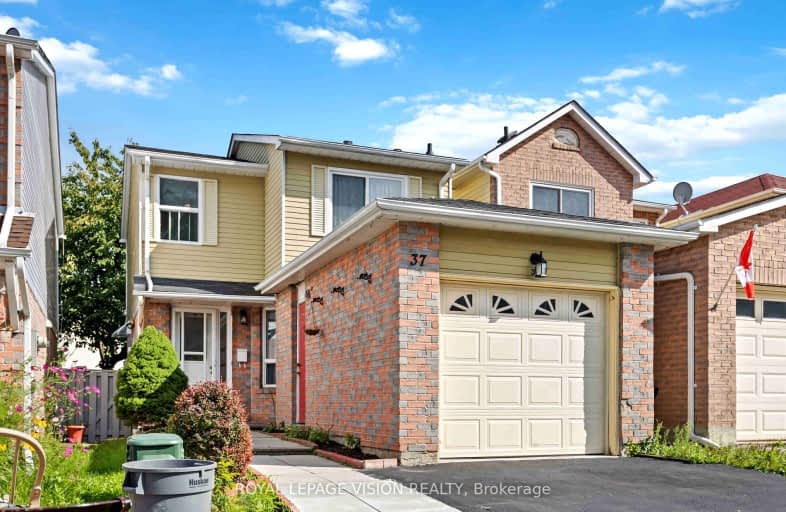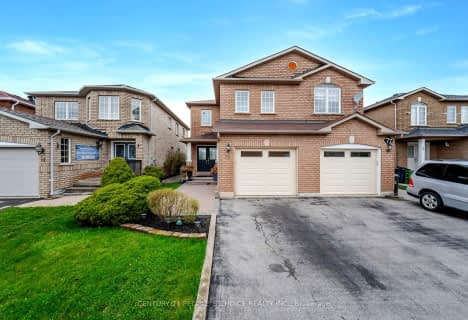Somewhat Walkable
- Some errands can be accomplished on foot.
Good Transit
- Some errands can be accomplished by public transportation.
Somewhat Bikeable
- Most errands require a car.

St Bede Catholic School
Elementary: CatholicSt Columba Catholic School
Elementary: CatholicGrey Owl Junior Public School
Elementary: PublicFleming Public School
Elementary: PublicEmily Carr Public School
Elementary: PublicAlexander Stirling Public School
Elementary: PublicMaplewood High School
Secondary: PublicSt Mother Teresa Catholic Academy Secondary School
Secondary: CatholicWest Hill Collegiate Institute
Secondary: PublicWoburn Collegiate Institute
Secondary: PublicLester B Pearson Collegiate Institute
Secondary: PublicSt John Paul II Catholic Secondary School
Secondary: Catholic-
Tropical Nights Restaurant & Lounge
1154 Morningside Avenue, Toronto, ON M1B 3A4 1.16km -
Kelseys Original Roadhouse
50 Cinemart Dr, Scarborough, ON M1B 3C3 1.43km -
Zak's Bar and Grill
790 Military Trail, Toronto, ON M1E 5K4 2.35km
-
Real Fruit Bubble Tea
31 Tapscott Road, Suite 72, Toronto, ON M1B 4Y7 1.04km -
Tim Horton's
1149 Morningside Avenue, Scarborough, ON M1B 5J3 1.11km -
Tim Hortons
8129 Sheppard Ave, Scarborough, ON M1B 6A3 1.16km
-
Boulder Parc
1415 Morningside Avenue, Unit 2, Scarborough, ON M1B 3J1 0.54km -
Planet Fitness
31 Tapscott Road, Toronto, ON M1B 4Y7 0.92km -
Snap Fitness 24/7
8130 Sheppard Avenue East, Suite 108,019, Toronto, ON M1B 6A3 1.13km
-
Medicine Shoppe Pharmacy
27 Tapscott Rd, Scarborough, ON M1B 4Y7 0.99km -
Shoppers Drug Mart
1400 Neilson Road, Scarborough, ON M1B 0C2 1.12km -
Lapsley Pharmasave
27 Lapsley Road, Scarborough, ON M1B 1K1 2.05km
-
Meena's Fine Foods
1295 Morningside Avenue, Unit 22, Scarborough, ON M1B 4Z4 0.89km -
Kolapasi Indian Kitchen
1285 Morningside Avenue, Unit 7, Scarborough, ON M1B 3W2 0.94km -
Suvai Aruvi
31 Tapscott Road, Unit B3-4, Toronto, ON M1B 4Y7 0.95km
-
Malvern Town Center
31 Tapscott Road, Scarborough, ON M1B 4Y7 1.04km -
SmartCentres - Scarborough East
799 Milner Avenue, Scarborough, ON M1B 3C3 1.25km -
Woodside Square
1571 Sandhurst Circle, Toronto, ON M1V 1V2 4.81km
-
Francois No Frills
360 McLevin Avenue, Toronto, ON M1B 0C2 1.16km -
Fusion Supermarket
1150 Morningside Avenue, Suite 113, Scarborough, ON M1B 3A4 1.28km -
Walmart Morningside Scarborough Supercentre
799 Milner Avenue, Toronto, ON M1B 3C3 1.25km
-
LCBO
4525 Kingston Rd, Scarborough, ON M1E 2P1 4.59km -
LCBO
Big Plaza, 5995 Steeles Avenue E, Toronto, ON M1V 5P7 4.73km -
LCBO
1571 Sandhurst Circle, Toronto, ON M1V 1V2 4.9km
-
Circle K
31 Tapscott Road, Toronto, ON M1B 4Y7 1.04km -
Circle K
1149 Morningside Avenue, Scarborough, ON M1B 5J3 1.12km -
Esso
1149 Morningside Avenue, Scarborough, ON M1B 5J3 1.14km
-
Cineplex Odeon
785 Milner Avenue, Toronto, ON M1B 3C3 1.37km -
Cineplex Odeon Corporation
785 Milner Avenue, Scarborough, ON M1B 3C3 1.37km -
Woodside Square Cinemas
1571 Sandhurst Circle, Toronto, ON M1V 1V2 4.84km
-
Malvern Public Library
30 Sewells Road, Toronto, ON M1B 3G5 0.58km -
Toronto Public Library - Burrows Hall
1081 Progress Avenue, Scarborough, ON M1B 5Z6 2.61km -
Toronto Public Library - Highland Creek
3550 Ellesmere Road, Toronto, ON M1C 4Y6 3.45km
-
Rouge Valley Health System - Rouge Valley Centenary
2867 Ellesmere Road, Scarborough, ON M1E 4B9 3.17km -
Scarborough General Hospital Medical Mall
3030 Av Lawrence E, Scarborough, ON M1P 2T7 6.63km -
Scarborough Health Network
3050 Lawrence Avenue E, Scarborough, ON M1P 2T7 6.62km
-
Iroquois Park
295 Chartland Blvd S (at McCowan Rd), Scarborough ON M1S 3L7 4.84km -
Bill Hancox Park
101 Bridgeport Dr (Lawrence & Bridgeport), Scarborough ON 6.43km -
Amberlea Park
ON 6.99km
-
Scotiabank
1137 Markham Rd (Markham and ellesmere), Toronto ON M1H 2Y5 4.07km -
RBC Royal Bank
6021 Steeles Ave E (at Markham Rd.), Scarborough ON M1V 5P7 4.63km -
RBC Royal Bank
4751 Steeles Ave E (at Silver Star Blvd.), Toronto ON M1V 4S5 7.47km














