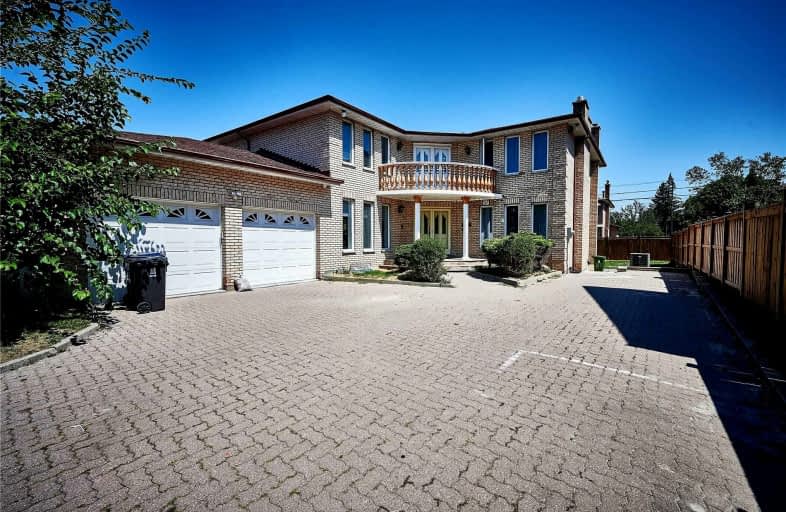
St Bartholomew Catholic School
Elementary: Catholic
0.42 km
Agincourt Junior Public School
Elementary: Public
1.01 km
Henry Kelsey Senior Public School
Elementary: Public
1.53 km
C D Farquharson Junior Public School
Elementary: Public
0.31 km
North Agincourt Junior Public School
Elementary: Public
1.25 km
Sir Alexander Mackenzie Senior Public School
Elementary: Public
0.48 km
Delphi Secondary Alternative School
Secondary: Public
1.68 km
Msgr Fraser-Midland
Secondary: Catholic
2.09 km
Sir William Osler High School
Secondary: Public
1.94 km
Francis Libermann Catholic High School
Secondary: Catholic
2.28 km
Albert Campbell Collegiate Institute
Secondary: Public
2.53 km
Agincourt Collegiate Institute
Secondary: Public
0.87 km


