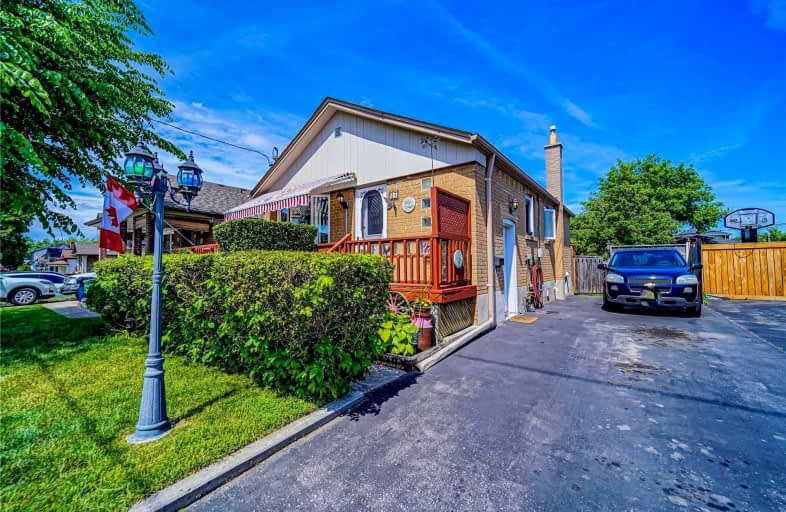
Video Tour

Norman Cook Junior Public School
Elementary: Public
1.27 km
Robert Service Senior Public School
Elementary: Public
0.19 km
Glen Ravine Junior Public School
Elementary: Public
0.92 km
Walter Perry Junior Public School
Elementary: Public
0.42 km
Corvette Junior Public School
Elementary: Public
0.82 km
St Maria Goretti Catholic School
Elementary: Catholic
1.01 km
Caring and Safe Schools LC3
Secondary: Public
0.30 km
ÉSC Père-Philippe-Lamarche
Secondary: Catholic
1.44 km
South East Year Round Alternative Centre
Secondary: Public
0.25 km
Scarborough Centre for Alternative Studi
Secondary: Public
0.35 km
Jean Vanier Catholic Secondary School
Secondary: Catholic
1.01 km
R H King Academy
Secondary: Public
1.51 km
$
$999,000
- 2 bath
- 2 bed
148 North Bonnington Avenue, Toronto, Ontario • M1K 1Y1 • Clairlea-Birchmount
$
$1,099,000
- 3 bath
- 3 bed
43 North Bonnington Avenue, Toronto, Ontario • M1K 1X3 • Clairlea-Birchmount













