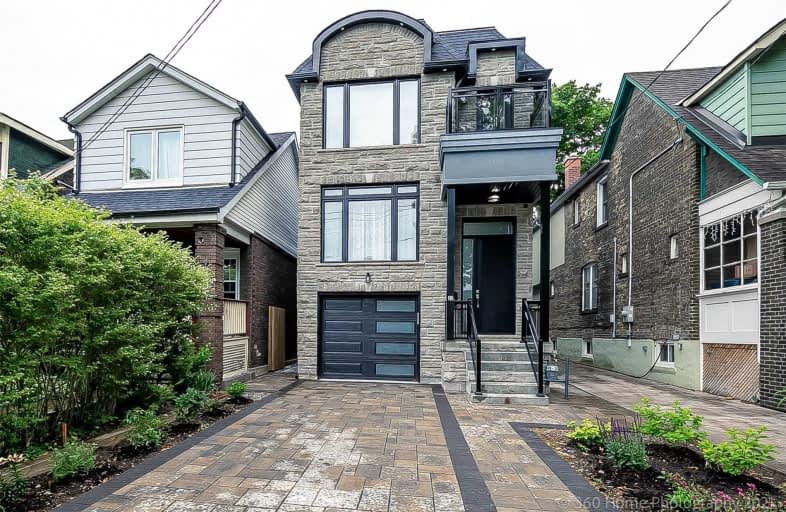
Beaches Alternative Junior School
Elementary: Public
0.52 km
William J McCordic School
Elementary: Public
0.95 km
Kimberley Junior Public School
Elementary: Public
0.52 km
Norway Junior Public School
Elementary: Public
0.78 km
Gledhill Junior Public School
Elementary: Public
0.56 km
Secord Elementary School
Elementary: Public
1.01 km
East York Alternative Secondary School
Secondary: Public
2.04 km
Notre Dame Catholic High School
Secondary: Catholic
1.05 km
St Patrick Catholic Secondary School
Secondary: Catholic
1.91 km
Monarch Park Collegiate Institute
Secondary: Public
1.52 km
Neil McNeil High School
Secondary: Catholic
1.86 km
Malvern Collegiate Institute
Secondary: Public
1.01 km
$
$1,375,000
- 2 bath
- 3 bed
237 Sammon Avenue, Toronto, Ontario • M4J 1Z4 • Danforth Village-East York













