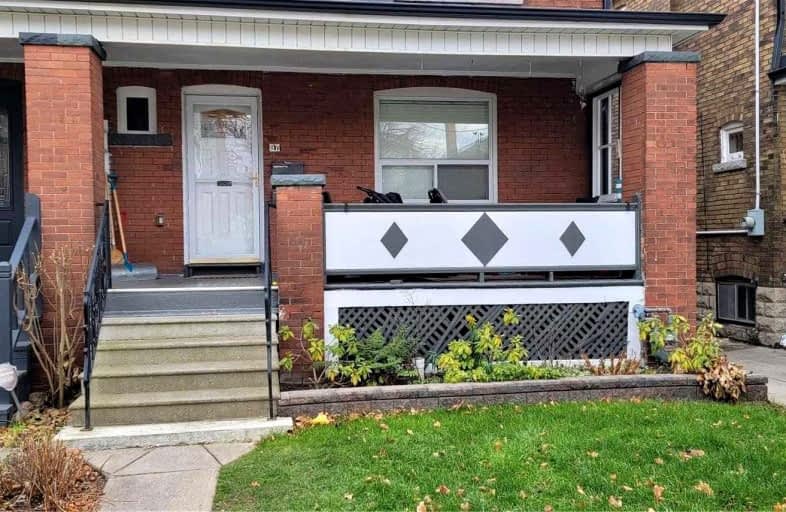
Holy Name Catholic School
Elementary: Catholic
0.89 km
Holy Cross Catholic School
Elementary: Catholic
0.60 km
Westwood Middle School
Elementary: Public
0.51 km
William Burgess Elementary School
Elementary: Public
0.78 km
Chester Elementary School
Elementary: Public
0.60 km
Wilkinson Junior Public School
Elementary: Public
0.71 km
First Nations School of Toronto
Secondary: Public
0.95 km
School of Life Experience
Secondary: Public
1.26 km
Subway Academy I
Secondary: Public
0.97 km
Greenwood Secondary School
Secondary: Public
1.26 km
CALC Secondary School
Secondary: Public
1.64 km
Danforth Collegiate Institute and Technical School
Secondary: Public
0.92 km


