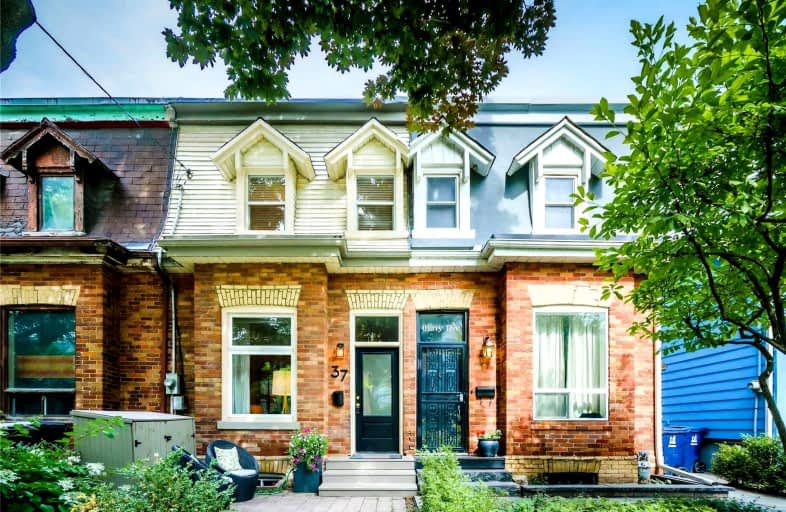
Quest Alternative School Senior
Elementary: Public
1.47 km
First Nations School of Toronto Junior Senior
Elementary: Public
0.51 km
Queen Alexandra Middle School
Elementary: Public
0.47 km
Dundas Junior Public School
Elementary: Public
0.51 km
Nelson Mandela Park Public School
Elementary: Public
1.05 km
Morse Street Junior Public School
Elementary: Public
0.68 km
Msgr Fraser College (St. Martin Campus)
Secondary: Catholic
1.74 km
Inglenook Community School
Secondary: Public
1.02 km
SEED Alternative
Secondary: Public
0.53 km
Eastdale Collegiate Institute
Secondary: Public
0.93 km
CALC Secondary School
Secondary: Public
2.21 km
Riverdale Collegiate Institute
Secondary: Public
1.73 km
$
$1,180,000
- 1 bath
- 3 bed
- 1100 sqft
125 Spruce Street, Toronto, Ontario • M5A 2J4 • Cabbagetown-South St. James Town





