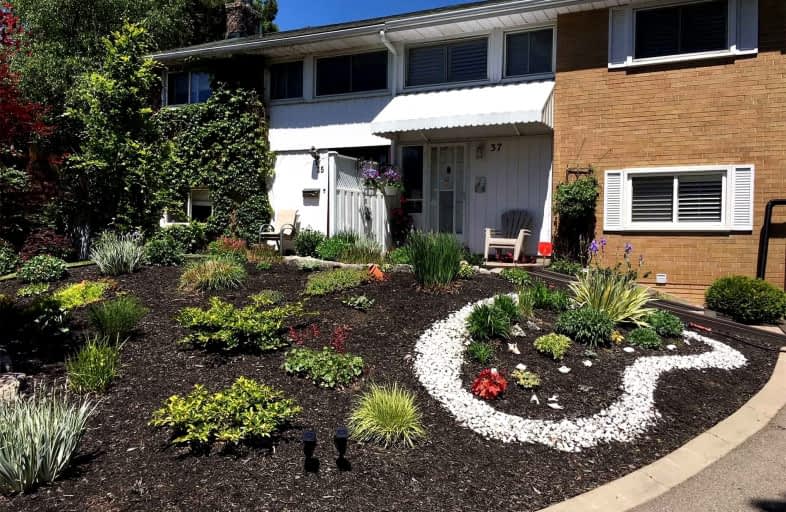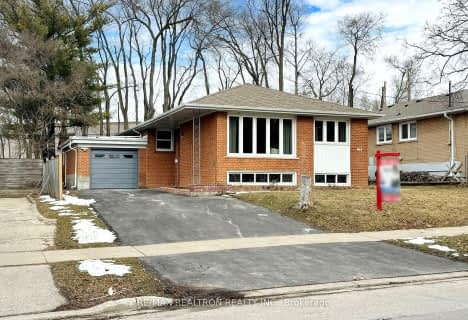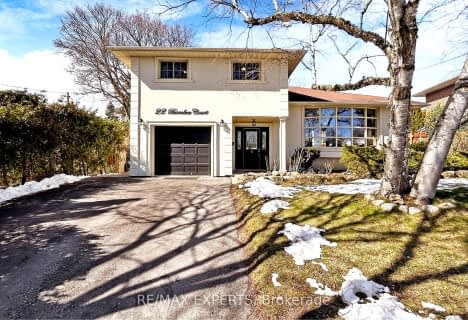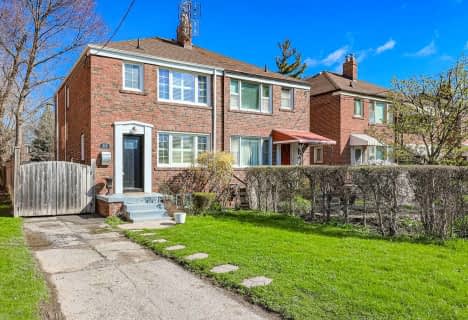
St Catherine Catholic School
Elementary: Catholic
1.59 km
Greenland Public School
Elementary: Public
0.24 km
Norman Ingram Public School
Elementary: Public
1.35 km
Don Mills Middle School
Elementary: Public
0.58 km
École élémentaire Jeanne-Lajoie
Elementary: Public
1.33 km
Grenoble Public School
Elementary: Public
1.82 km
George S Henry Academy
Secondary: Public
3.66 km
Don Mills Collegiate Institute
Secondary: Public
0.52 km
Wexford Collegiate School for the Arts
Secondary: Public
2.95 km
Senator O'Connor College School
Secondary: Catholic
2.70 km
Victoria Park Collegiate Institute
Secondary: Public
3.02 km
Marc Garneau Collegiate Institute
Secondary: Public
2.51 km
$
$1,150,000
- 2 bath
- 3 bed
- 1100 sqft
1136 Pharmacy Avenue, Toronto, Ontario • M1R 2H4 • Wexford-Maryvale
$
$1,549,888
- 3 bath
- 5 bed
- 1500 sqft
35 Elvaston Drive, Toronto, Ontario • M4A 1N2 • Victoria Village
$
$1,028,800
- 2 bath
- 3 bed
- 1100 sqft
26 Princeway Drive, Toronto, Ontario • M1R 2V9 • Wexford-Maryvale














