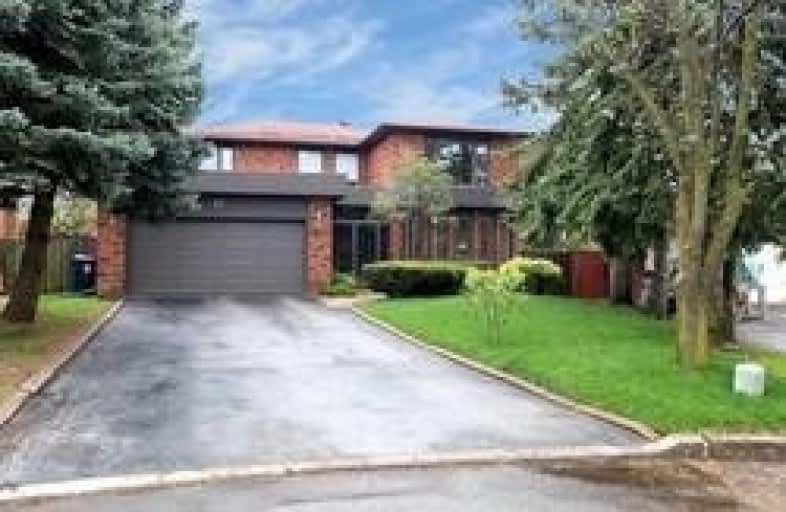
Don Valley Middle School
Elementary: Public
0.86 km
Our Lady of Guadalupe Catholic School
Elementary: Catholic
0.96 km
St Matthias Catholic School
Elementary: Catholic
0.33 km
Lescon Public School
Elementary: Public
0.67 km
Crestview Public School
Elementary: Public
0.49 km
Dallington Public School
Elementary: Public
1.13 km
North East Year Round Alternative Centre
Secondary: Public
1.20 km
Msgr Fraser College (Northeast)
Secondary: Catholic
2.48 km
Pleasant View Junior High School
Secondary: Public
2.40 km
Windfields Junior High School
Secondary: Public
3.27 km
Georges Vanier Secondary School
Secondary: Public
1.03 km
A Y Jackson Secondary School
Secondary: Public
2.26 km
$X,XXX,XXX
- — bath
- — bed
- — sqft
991 Old Cummer Avenue, Toronto, Ontario • M2H 1W5 • Bayview Woods-Steeles





