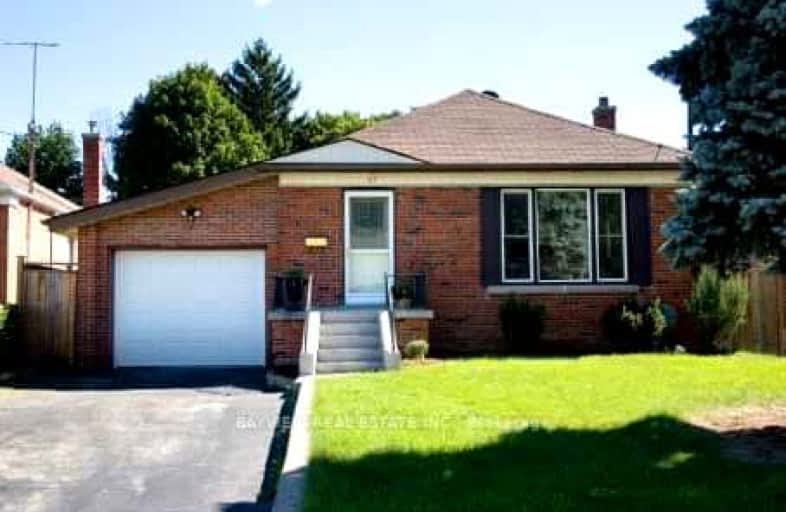Very Walkable
- Most errands can be accomplished on foot.
Good Transit
- Some errands can be accomplished by public transportation.
Bikeable
- Some errands can be accomplished on bike.

St Kevin Catholic School
Elementary: CatholicMaryvale Public School
Elementary: PublicBuchanan Public School
Elementary: PublicAnnunciation Catholic School
Elementary: CatholicOur Lady of Wisdom Catholic School
Elementary: CatholicBroadlands Public School
Elementary: PublicCaring and Safe Schools LC2
Secondary: PublicParkview Alternative School
Secondary: PublicGeorge S Henry Academy
Secondary: PublicWexford Collegiate School for the Arts
Secondary: PublicSenator O'Connor College School
Secondary: CatholicVictoria Park Collegiate Institute
Secondary: Public-
Gabby's
85 Ellesmere Road, Unit 60, Toronto, ON M1R 4B9 0.63km -
Shooters Snooker & Sports Club
1448 Lawrence Avenue E, North York, ON M4A 2S8 1.14km -
Georgy Porgys
1448 Lawrence Avenue E, North York, ON M4A 2S8 1.16km
-
Tim Hortons
2050 Victoria Park Ave, North York, ON M1R 1V2 0.29km -
Tim Hortons
75 Ellesmere Rd, Unit 4b, Scarborough, ON M1R 4B7 0.73km -
Real Fruit Bubble Tea
Victoria Terrace Plaza, 1448 Lawrence Ave E, Unit 18, North York, ON M4A 2S8 1.04km
-
GoodLife Fitness
1448 Lawrence Avenue E, Unit 17, North York, ON M4A 2V6 1.05km -
Band of Barbells
2094 Lawrence Avenue E, Toronto, ON M1R 2Z6 1.55km -
Pendo Studios
1745 Queen Street East, Toronto, ON M4L 6S5 1.65km
-
Shoppers Drug Mart
85 Ellesmere Road, Unit 31, Scarborough, ON M1R 4B7 0.66km -
Victoria Terrace Pharmacy
1448 Av Lawrence E, North York, ON M4A 2S8 1.14km -
Richard and Ruth's No Frills
1450 Lawrence Avenue E, toronto, ON M4A 2S8 1.03km
-
Mr. Sub
2050 Victoria Park Ave, Toronto, ON M1R 1V2 0.29km -
Famous Pizza Town
1947 Victoria Park Ave, Toronto, ON M1R 1V1 0.32km -
Wild Wing
1 Ellesmere Road, Toronto, ON M1R 5G7 0.57km
-
Parkway Mall
85 Ellesmere Road, Toronto, ON M1R 4B9 0.61km -
Donwood Plaza
51-81 Underhill Drive, Toronto, ON M3A 2J7 1.35km -
Pharmacy Shopping Centre
1800 Pharmacy Avenue, Toronto, ON M1T 1H6 2.7km
-
Metro
15 Ellesmere Road, Scarborough, ON M1R 4B7 0.59km -
Leti European Deli Stop
85 Ellesmere Road, Toronto, ON M1R 4B9 0.74km -
Healthy Planet Scarborough
85 Ellesmere Rd, Unit 1, Scarborough, ON M1R 4C3 0.71km
-
LCBO
55 Ellesmere Road, Scarborough, ON M1R 4B7 0.72km -
LCBO
1900 Eglinton Avenue E, Eglinton & Warden Smart Centre, Toronto, ON M1L 2L9 2.89km -
LCBO
195 The Donway W, Toronto, ON M3C 0H6 3.33km
-
Active Green & Ross
1964 Victoria Park Avenue, Toronto, ON M3A 3N9 0.51km -
Petro-Canada
20 Ellesmere Road, Scarborough, ON M1R 4C1 0.79km -
Shell
1805 Victoria Park Avenue, Scarborough, ON M1R 1T3 1.02km
-
Cineplex VIP Cinemas
12 Marie Labatte Road, unit B7, Toronto, ON M3C 0H9 3.49km -
Cineplex Odeon Eglinton Town Centre Cinemas
22 Lebovic Avenue, Toronto, ON M1L 4V9 3.65km -
Cineplex Cinemas Fairview Mall
1800 Sheppard Avenue E, Unit Y007, North York, ON M2J 5A7 4.01km
-
Toronto Public Library
85 Ellesmere Road, Unit 16, Toronto, ON M1R 0.58km -
Brookbanks Public Library
210 Brookbanks Drive, Toronto, ON M3A 1Z5 1.5km -
Victoria Village Public Library
184 Sloane Avenue, Toronto, ON M4A 2C5 1.78km
-
Canadian Medicalert Foundation
2005 Sheppard Avenue E, North York, ON M2J 5B4 3.36km -
North York General Hospital
4001 Leslie Street, North York, ON M2K 1E1 4.73km -
Providence Healthcare
3276 Saint Clair Avenue E, Toronto, ON M1L 1W1 4.97km
-
Edwards Gardens
755 Lawrence Ave E, Toronto ON M3C 1P2 4.38km -
Flemingdon park
Don Mills & Overlea 4.69km -
Wilket Creek Park
1121 Leslie St (at Eglinton Ave. E), Toronto ON 4.54km
-
TD Bank
2135 Victoria Park Ave (at Ellesmere Avenue), Scarborough ON M1R 0G1 0.71km -
RBC Royal Bank
1090 Don Mills Rd, North York ON M3C 3R6 3.21km -
CIBC
946 Lawrence Ave E (at Don Mills Rd.), Toronto ON M3C 1R1 3.29km



