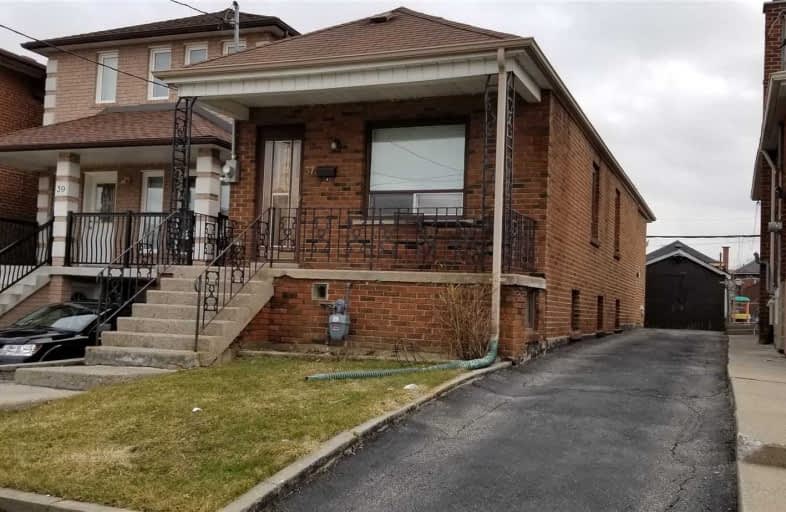
F H Miller Junior Public School
Elementary: Public
1.19 km
Fairbank Memorial Community School
Elementary: Public
0.70 km
St John Bosco Catholic School
Elementary: Catholic
1.20 km
Silverthorn Community School
Elementary: Public
0.92 km
Charles E Webster Public School
Elementary: Public
0.95 km
St Nicholas of Bari Catholic School
Elementary: Catholic
1.24 km
Vaughan Road Academy
Secondary: Public
2.17 km
Yorkdale Secondary School
Secondary: Public
2.89 km
George Harvey Collegiate Institute
Secondary: Public
1.36 km
Blessed Archbishop Romero Catholic Secondary School
Secondary: Catholic
2.12 km
York Memorial Collegiate Institute
Secondary: Public
1.13 km
Dante Alighieri Academy
Secondary: Catholic
1.82 km
$
$799,900
- 2 bath
- 2 bed
489 Delaware Avenue, Toronto, Ontario • M6H 2V1 • Dovercourt-Wallace Emerson-Junction
$
$949,900
- 2 bath
- 2 bed
- 1100 sqft
19 Hillary Avenue, Toronto, Ontario • M6N 2B9 • Keelesdale-Eglinton West














