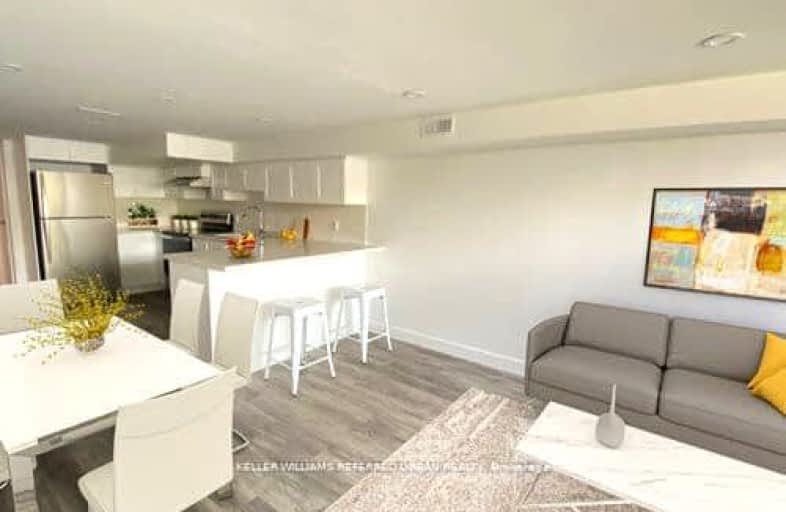Very Walkable
- Most errands can be accomplished on foot.
70
/100
Excellent Transit
- Most errands can be accomplished by public transportation.
83
/100
Bikeable
- Some errands can be accomplished on bike.
55
/100

J G Workman Public School
Elementary: Public
0.50 km
Birch Cliff Heights Public School
Elementary: Public
1.30 km
St Joachim Catholic School
Elementary: Catholic
0.57 km
Warden Avenue Public School
Elementary: Public
0.99 km
General Brock Public School
Elementary: Public
1.15 km
Danforth Gardens Public School
Elementary: Public
0.17 km
Caring and Safe Schools LC3
Secondary: Public
2.60 km
South East Year Round Alternative Centre
Secondary: Public
2.64 km
Scarborough Centre for Alternative Studi
Secondary: Public
2.56 km
Neil McNeil High School
Secondary: Catholic
3.35 km
Birchmount Park Collegiate Institute
Secondary: Public
1.61 km
SATEC @ W A Porter Collegiate Institute
Secondary: Public
1.47 km
-
Dentonia Park
Avonlea Blvd, Toronto ON 2.47km -
Taylor Creek Park
200 Dawes Rd (at Crescent Town Rd.), Toronto ON M4C 5M8 2.99km -
Flemingdon park
Don Mills & Overlea 4.88km
-
Scotiabank
2575 Danforth Ave (Main St), Toronto ON M4C 1L5 3.22km -
BMO Bank of Montreal
2739 Eglinton Ave E (at Brimley Rd), Toronto ON M1K 2S2 3.7km -
Scotiabank
2154 Lawrence Ave E (Birchmount & Lawrence), Toronto ON M1R 3A8 4.5km
$
$2,750
- 1 bath
- 3 bed
- 1100 sqft
Main-17 Avis Crescent, Toronto, Ontario • M4B 1B8 • O'Connor-Parkview
$
$2,700
- 1 bath
- 3 bed
- 700 sqft
Main-43 Chapman Avenue, Toronto, Ontario • M4B 1C6 • O'Connor-Parkview







