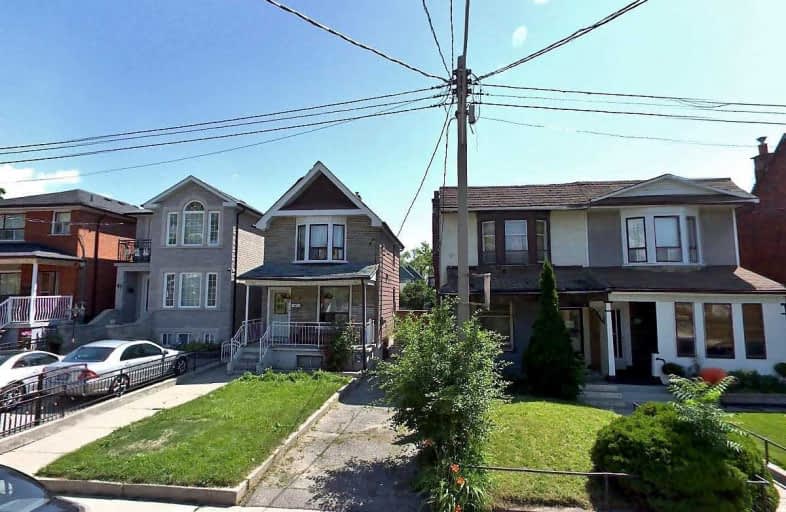
St. Bruno _x0013_ St. Raymond Catholic School
Elementary: Catholic
0.31 km
ÉÉC du Sacré-Coeur-Toronto
Elementary: Catholic
0.77 km
Dovercourt Public School
Elementary: Public
0.75 km
Winona Drive Senior Public School
Elementary: Public
0.49 km
McMurrich Junior Public School
Elementary: Public
0.61 km
Regal Road Junior Public School
Elementary: Public
0.73 km
Caring and Safe Schools LC4
Secondary: Public
1.70 km
ALPHA II Alternative School
Secondary: Public
1.54 km
West End Alternative School
Secondary: Public
1.45 km
Oakwood Collegiate Institute
Secondary: Public
0.79 km
Bloor Collegiate Institute
Secondary: Public
1.59 km
St Mary Catholic Academy Secondary School
Secondary: Catholic
1.66 km





