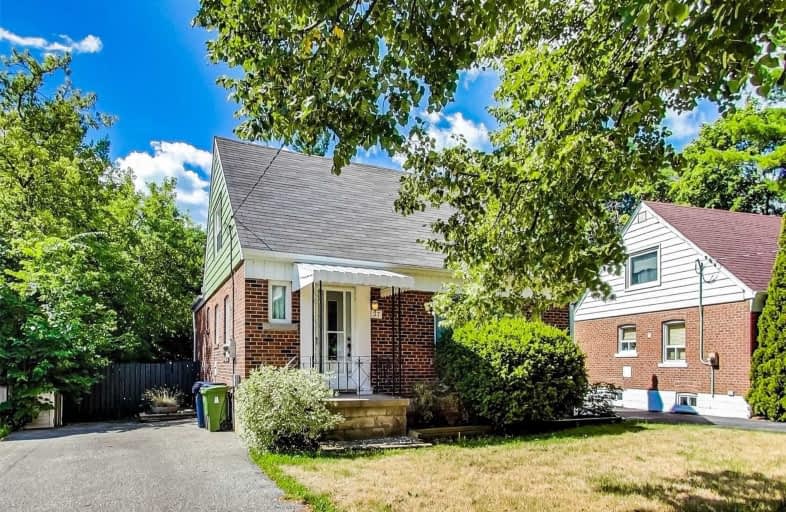
Victoria Park Elementary School
Elementary: Public
0.85 km
O'Connor Public School
Elementary: Public
0.73 km
Selwyn Elementary School
Elementary: Public
1.50 km
Regent Heights Public School
Elementary: Public
1.59 km
Clairlea Public School
Elementary: Public
0.42 km
Our Lady of Fatima Catholic School
Elementary: Catholic
1.24 km
East York Alternative Secondary School
Secondary: Public
3.64 km
Winston Churchill Collegiate Institute
Secondary: Public
3.44 km
Malvern Collegiate Institute
Secondary: Public
4.17 km
Wexford Collegiate School for the Arts
Secondary: Public
2.99 km
SATEC @ W A Porter Collegiate Institute
Secondary: Public
0.86 km
Senator O'Connor College School
Secondary: Catholic
3.74 km


